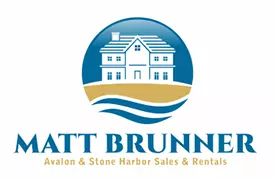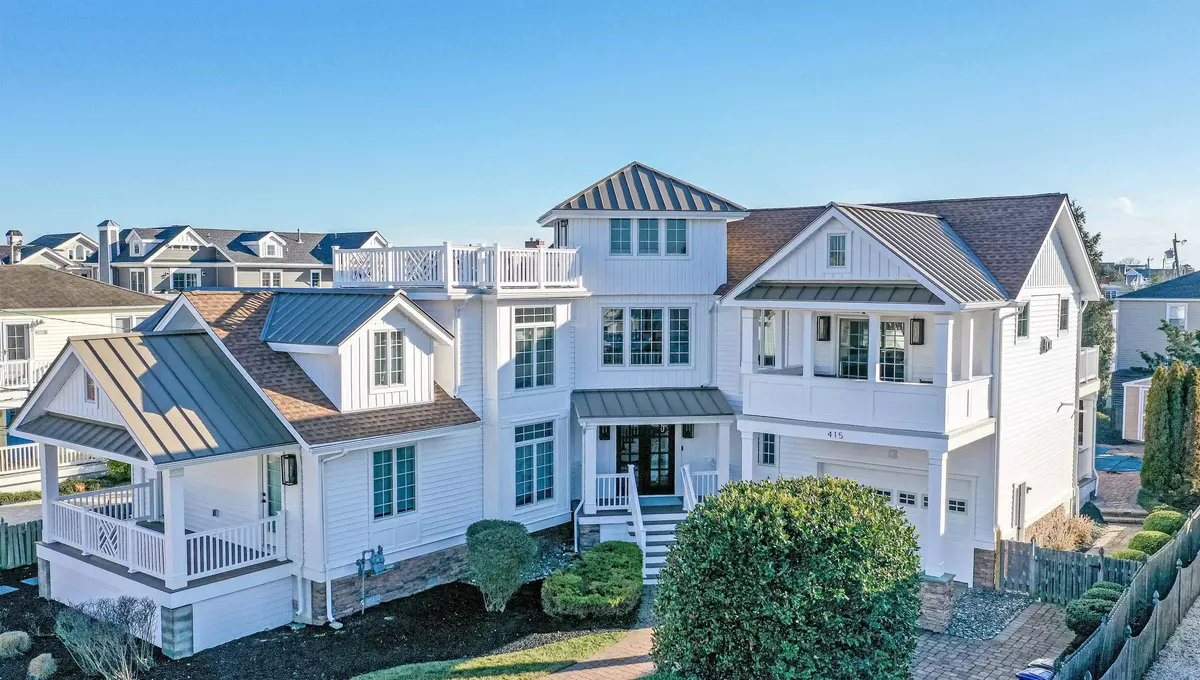
GET MORE INFORMATION
$ 4,100,000
$ 3,995,000 2.6%
5 Beds
5.2 Baths
3,056 SqFt
$ 4,100,000
$ 3,995,000 2.6%
5 Beds
5.2 Baths
3,056 SqFt
Key Details
Sold Price $4,100,000
Property Type Single Family Home
Sub Type Single Family
Listing Status Sold
Purchase Type For Sale
Square Footage 3,056 sqft
Price per Sqft $1,341
MLS Listing ID 230755
Sold Date 05/18/23
Style Two Story,Upside Down
Bedrooms 5
Full Baths 5
Annual Tax Amount $14,473
Tax Year 2022
Lot Dimensions 70' x 148'
Property Sub-Type Single Family
Property Description
Location
State NJ
County Cape May
Area Stone Harbor
Location Details Inside Lot,Island,Water View
Rooms
Other Rooms Kitchen, Recreation/Family, Eat-In-Kitchen, Dining Area, Laundry/Utility Room, Great Room
Basement Crawl Space
Interior
Interior Features Cathedral Ceilings, Fireplace- Gas, Wood Flooring, Smoke/Fire Alarm, Storage, Walk in Closet, Tile Flooring, Kitchen Island
Hot Water Gas- Natural
Heating Gas Natural, Forced Air, Multi-Zoned
Cooling Central Air Condition, Ceiling Fan, Multi Zoned
Appliance Range, Oven, Microwave Oven, Refrigerator, Washer, Dryer, Dishwasher, Disposal
Exterior
Exterior Feature Deck, Enclosed/Covered Patio, Fenced Yard, Cable TV, Sidewalks, Outside Shower, In Ground Pool, Whirpool/Spa, Sprinkler System
Parking Features Garage, Attached, Auto Door Opener, Stone Driveway, 4 car parking
Building
Lot Description Inside Lot, Island, Water View
Sewer City
Water City
Structure Type Vinyl
New Construction No
Bought with FERGUSON-DECHERT, INC

"My job is to find and attract mastery-based agents to the office, protect the culture, and make sure everyone is happy! "







