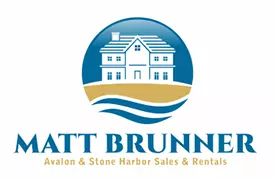$3,500,000
$3,595,000
2.6%For more information regarding the value of a property, please contact us for a free consultation.
6 Beds
3.2 Baths
2,736 SqFt
SOLD DATE : 02/25/2022
Key Details
Sold Price $3,500,000
Property Type Single Family Home
Sub Type Single Family
Listing Status Sold
Purchase Type For Sale
Square Footage 2,736 sqft
Price per Sqft $1,279
MLS Listing ID 214120
Sold Date 02/25/22
Style Two Story,Upside Down
Bedrooms 6
Full Baths 3
Year Built 2007
Annual Tax Amount $13,484
Tax Year 2020
Lot Dimensions 50' x 110'
Property Description
This substantially renovated and centrally located Stone Harbor gem was expertly constructed by Ziegler Ranalli in 2007 and features ocean views, a stunning rear yard entertaining space with a raised tile spa, oversized pool and large sunshelf, and 6 spacious bedrooms. Truly a park-and-walk everywhere location, this extraordinary property leaves you just four homes from the beach, steps to downtown Stone Harbor where you will find all of the restaurants, bars, shopping boutiques, ice cream and the Sunday farmers market, and a block from two different recreation parks / playgrounds where you can find basketball, tennis and paddle courts, shuffle board, and a track. The exterior of this beautiful home is completely maintenance free, with vinyl shingle siding paired with a grand manor roof. Covered decks on both the first and second levels make enjoying the seashore a breeze in wet or dry conditions, and the house is so close to the ocean that you hear the waves crashing from all three decks. A two story foyer with custom wainscoting greets your guests immediately upon walking through the front door. The street side of the first floor features two large bedrooms - one is a first floor master suite and the other has a large bed and a sofa (this could easily function as a first floor family room). Both rooms offer slider access to a covered first floor deck. Down the hallway, youâll find a powder room, an enormous laundry room with custom cabinetry, and plenty of closet storage. The rear two bedrooms share a hall bathroom that is also accessible from one of the bedrooms. Both of these rooms are huge and are perfect for sleeping excess guests. Upstairs, a completely vaulted great room is drenched in natural sunlight from walls of windows around the room. The chefs kitchen features custom, inset cabinetry, a huge center island, a wine refrigerator, and striking cabinet hardware. The living room is centered around a gas fireplace and has plenty of seating for the entire family. The sprawling dining area is anchored by a custom glass table that comfortably seats eight guests. Both the kitchen and living areas offer slider access to a massive, covered front deck. To the east are beautiful ocean vistas; to the west are sunset views and a front row seat to the Tuesday night summer concert each week. Back inside, the rear of the second floor features another powder room with custom millwork, a bunk room, and a sensational master suite complete with a huge bathroom and a private deck with ocean views. Out back is an exquisite brand new pool and cabana that were completed in 2021. The heated pool has a raised spa that is completely tiled, seats 8, and has a cascading waterfall, a massive sunshelf that is perfect for cooling off on a hot day, and bluestone coping, and still leaves plenty of room for seating around the pool. A large cabana offers an additional seating area to escape the sun, a passthrough window to an exterior dining area, and a TV that is visible from everywhere in the pool and perfect for summer baseball or fall football. This secluded backyard oasis has the benefit of maximum privacy as a result of Leyland Cyprus to the east and the neighbors hedge row to the west. The high elevation of 95th Street leaves the owner with peace of mind on bad storm, as there is very limited flood risk in this area. The massive driveway allows for five cars to park comfortably. The home is surrounded by year round neighbors that understand this location is spectacular all year long. With all of the aforementioned features, it is easy to understand why this property has $225,000 to $250,000 of rental potential per year (rentals started late in 2021 and the property generated $192k from June 12 through August 28). Whether you are looking for a perfect home that is centrally located to all that Stone Harbor has to offer or a property that generates outsized rental returns, this very special home is a must see.
Location
State NJ
County Cape May
Area Stone Harbor
Location Details Water View
Rooms
Other Rooms Recreation/Family, Eat-In-Kitchen, Dining Area, Laundry/Utility Room, Great Room
Basement Crawl Space
Interior
Interior Features Cathedral Ceilings, Fireplace- Gas, Kitchen Center Island, Security System, Smoke/Fire Alarm, Walk in Closet, Tile Flooring
Hot Water Gas- Natural
Heating Gas Natural, Forced Air, Multi-Zoned
Cooling Central Air Condition, Ceiling Fan, Multi Zoned
Appliance Range, Self-Clean Oven, Microwave Oven, Refrigerator, Washer, Dryer, Dishwasher, Disposal
Exterior
Exterior Feature Deck, Sidewalks, Outside Shower, In Ground Pool, Whirpool/Spa
Garage Parking Pad, Concrete Driveway
Building
Lot Description Water View
Sewer City
Water City
Structure Type Vinyl
New Construction No
Read Less Info
Want to know what your home might be worth? Contact us for a FREE valuation!

Our team is ready to help you sell your home for the highest possible price ASAP
Bought with LONG & FOSTER REAL ESTATE, INC av

"My job is to find and attract mastery-based agents to the office, protect the culture, and make sure everyone is happy! "







