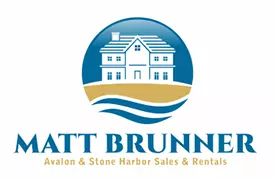$7,500,000
$8,500,000
11.8%For more information regarding the value of a property, please contact us for a free consultation.
6 Beds
6.2 Baths
5,700 SqFt
SOLD DATE : 07/20/2020
Key Details
Sold Price $7,500,000
Property Type Single Family Home
Sub Type Single Family
Listing Status Sold
Purchase Type For Sale
Square Footage 5,700 sqft
Price per Sqft $1,315
MLS Listing ID 177248
Sold Date 07/20/20
Style Contemporary,Three Story
Bedrooms 6
Full Baths 6
Year Built 2008
Annual Tax Amount $35,517
Tax Year 2017
Lot Dimensions 120 x 110
Property Description
CLASSIC OCEANFRONT HOME OF RARE QUALITY. It is not often that a home of this quality comes on the market. Designed by Mark Asher and built by DL Miner this classic three story oceanfront home on a 120’ X 110’ lot is one of a kind. The exterior is double-dipped cedar shake and the roof is red cedar. Tastefully decorated and furnished by Summer House Design Group. First floor: spectacular foyer with custom cabinetry and high ceilings; stairway to the second floor; elevator; four ensuite bedrooms; oversized utility room; large family room with gas fireplace; separate butler’s pantry including wine cooler and dishwasher that leads to the patio, pool and cabana. Spacious second floor: living room with coffered beams and beadboard ceilings, gas fireplace with picture TV, and spectacular lighting that connects to the open dining/kitchen area; seating for 12 and a complete wet bar for spacious entertaining; glass doors from the dining room that open to a screened porch for outdoor dining with spectacular ocean views—motorized screens and storm shutters ; chef’s kitchen with Sub Zero refrigerator and Wolfe stove; pantry; additional ensuite bedroom with ocean views; powder room; and stairway to the first floor. Third floor master suite: balcony overlooking the living/dining area; large bedroom with patio doors leading to a deck with far- reaching views of the beach and ocean; gas fireplace, large walk-in closet; washer/dryer; workout room and large office with wet bar and ocean views from both. Cherry floors and Thomas Hargest cabinetry throughout. Three stop elevator. Shown by appointment only.
Location
State NJ
Area Avalon
Zoning R-1B
Location Details Beach Front
Rooms
Other Rooms Living Room, Dining Room, Kitchen, Recreation/Family, Laundry/Utility Room
Basement Crawl Space, Outside Entrance
Interior
Interior Features Bar, Cathedral Ceilings, Elevator, Fireplace- Gas, Handicap Features, Wood Flooring, Kitchen Center Island, Security System, Smoke/Fire Alarm, Walk in Closet, Tile Flooring
Hot Water Gas- Natural
Heating Gas Natural, Forced Air, Multi-Zoned
Cooling Central Air Condition, Multi Zoned
Appliance Range, Self-Clean Oven, Microwave Oven, Refrigerator, Washer, Dryer, Dishwasher, Disposal, Smoke/Fire Detector, Stove Natural Gas
Exterior
Exterior Feature Deck, Enclosed/Covered Patio, Grill, Fenced Yard, Cable TV, Sidewalks, In Ground Pool, Sprinkler System
Garage Garage, 1 Car, Detached, See Remarks
Building
Lot Description Beach Front
Sewer City
Water City
Structure Type Wood
New Construction No
Read Less Info
Want to know what your home might be worth? Contact us for a FREE valuation!

Our team is ready to help you sell your home for the highest possible price ASAP
Bought with DILLER FISHER REALTORS

"My job is to find and attract mastery-based agents to the office, protect the culture, and make sure everyone is happy! "


