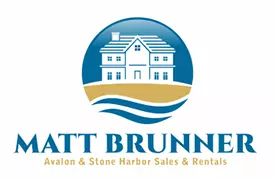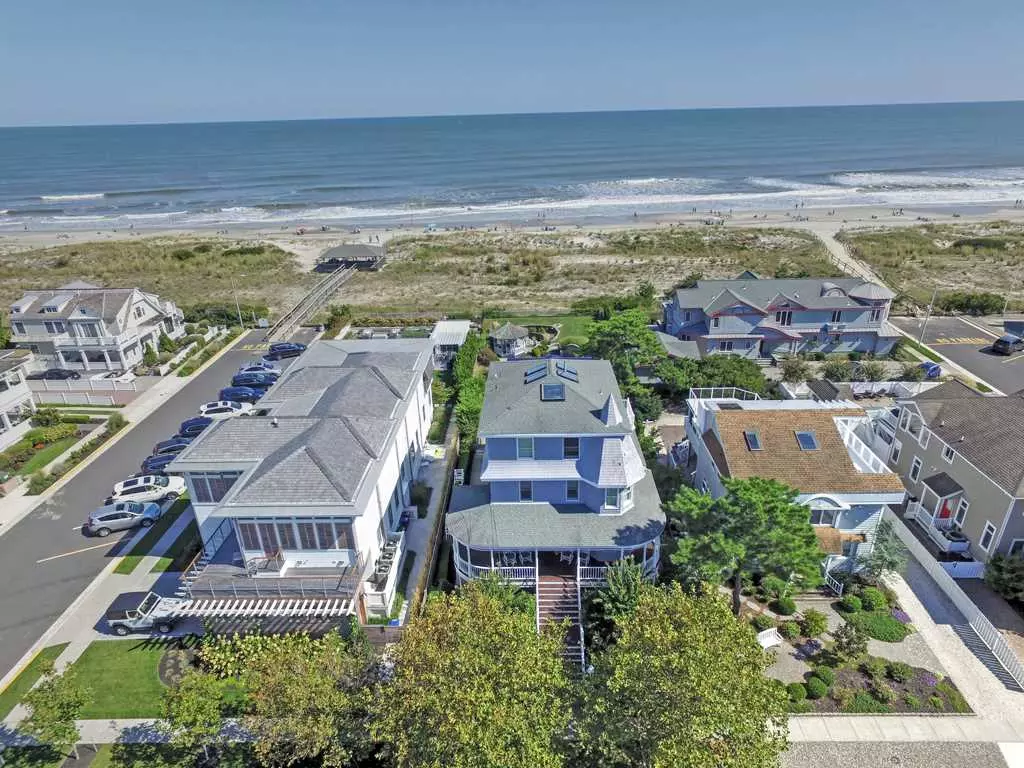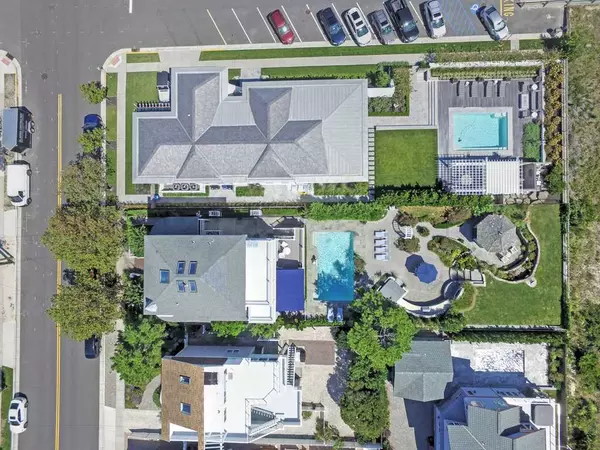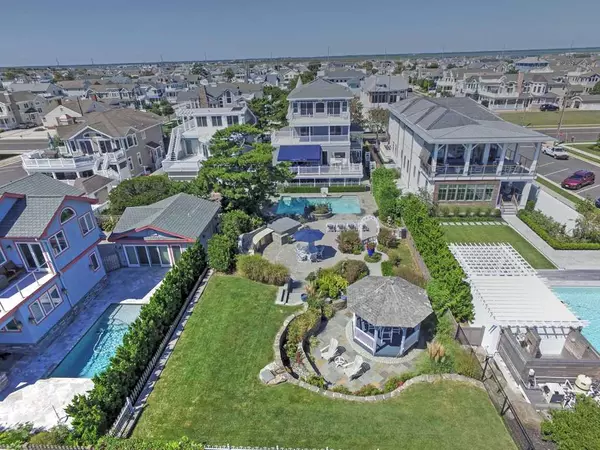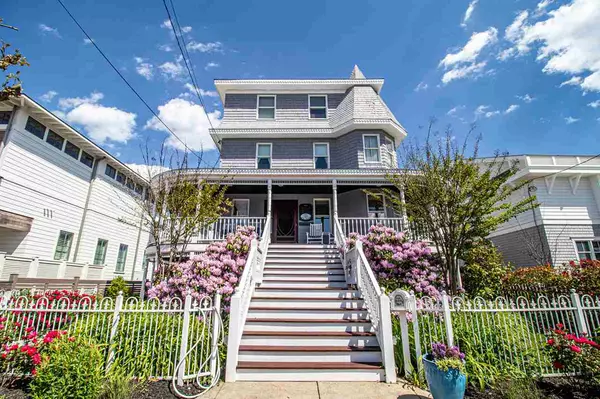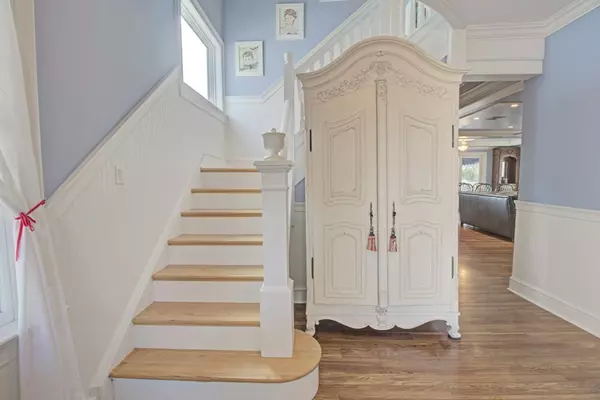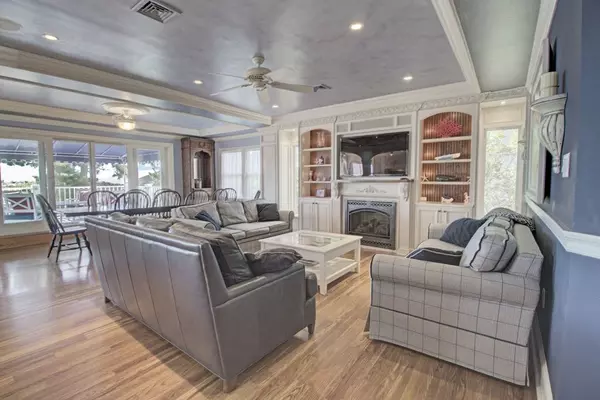$5,100,000
$5,495,000
7.2%For more information regarding the value of a property, please contact us for a free consultation.
8 Beds
4 Baths
SOLD DATE : 11/06/2020
Key Details
Sold Price $5,100,000
Property Type Single Family Home
Sub Type Single Family
Listing Status Sold
Purchase Type For Sale
MLS Listing ID 189913
Sold Date 11/06/20
Style Victorian,See Remarks
Bedrooms 8
Full Baths 4
Annual Tax Amount $23,325
Tax Year 2018
Lot Dimensions 50' x 185'
Property Description
This extraordinary oceanfront property is a one of a kind combination of a premium location, an oversized, 9,250 square foot lot, a 4-story structure that is still able to be expanded approximately 1,200 square feet, all while housing one of Stone Harbor's most memorable homes. Known as the Oceanview Lodge, this very special home was first constructed in 1910, and extensively renovated over the past 15 years by Craig Otton. The charm is immediately overwhelming upon entering the property from the sidewalk, as the fenced-in yard features lush, mature landscaping and a beautiful front stair, leading to large deck that flanks the entranceway. The front door actually enters on the second floor, which is the primary interior entertaining space. The custom kitchen features extravagant millwork, Subzero and Wolf appliances, an expansive center island with a mahogany countertop. An oceanview from the kitchen sink is the cherry on top. The living room is centered on a gas fireplace and also offers an extensive millwork package including coffered ceilings, a built-in mantle with bookshelves on both sides, and storage for games and television components. The ocean side dining area has seating for the entire family and offers slider access to the massive second floor deck, with both a covered and uncovered entertaining spaces. The third and fourth stories are dedicated to bedrooms and bathrooms, with the entire fourth story serving as the master-suite. This beautiful 4th story space features an extraordinary trim package, a spacious, oceanfront master bathroom, a separate office (a space that could easily function as another bedroom), and some of the best views available in all of Stone Harbor. The fourth story is one of, if not the highest residential single family space in all of Stone Harbor and is a grandfathered use. All three ocean front decks offer some level of relief from the sun, whether it's a fixed awning on the second floor, a covered deck on the third floor, or retractable awnings on the fourth, or master level. The first level is an in-law suite, with two large bedrooms, a recently renovated full bathroom, a large living area and a full kitchen. This great space walks out back to one of, if not the best rear yard entertaining space in all of the 7 Mile Island. An enormous pool is accented with a waterfall and fountains shooting out of the surrounding, blue stone pavers. Walk back a couple more steps to find a newer outdoor kitchen, complete with a fire pit and an outdoor TV. A few steps further leads you to a gazebo and a seating area centered on a stone waterfall that is built-in to the elevated landscaping. This rear yard space is truly an entertaining oasis that is unmatched on the island. Perhaps most interesting of all, this sprawling, four story home can be expanded. While this property has a deed restriction that limits the building footprint to the oceanmost side of the neighboring oceanfront (to the north), there is approximately 22 feet of lot depth that is undeveloped (33 feet back to the structure, excluding decks). Since Stone Harbor does not regulate floor to area ratio, this space can be added on to the existing structure, potentially creating an additional 1,200 square feet of living space. On top of that addition, you could create a roof top deck atop the second story of the addition that could become the single best entertaining space on the island. The post addition structure could be 4,500 - 5,000 interior square feet, which under any other circumstance would require a 10,000 plus square foot lot which is not easy to come by! This truly extraordinary property is one of Stone Harbor's most historic homes, one of the towns most memorable homes, and, now, one its most desirable properties currently listed for sale. Schedule your appointment today.
Location
State NJ
Area Stone Harbor
Zoning A
Location Details Beach Front,Island,Water Front,Water View
Rooms
Other Rooms Living Room, Kitchen, Den/TV Room, Recreation/Family, Eat-In-Kitchen, Dining Area, Laundry/Utility Room, Great Room, See Remarks
Basement Crawl Space
Interior
Interior Features Fireplace- Gas, Wood Flooring, Kitchen Center Island, Walk in Closet
Hot Water Gas- Natural
Heating Gas Natural, Forced Air, Multi-Zoned
Cooling Central Air Condition, Ceiling Fan, Multi Zoned
Appliance Range, Self-Clean Oven, Microwave Oven, Refrigerator, Washer, Dryer, Dishwasher, Disposal, Smoke/Fire Detector, Stove Electric, Stove Natural Gas
Exterior
Exterior Feature Patio, Deck, Enclosed/Covered Patio, Porch, Grill, Fenced Yard, Cable TV, Sidewalks, Outside Shower, In Ground Pool, Whirpool/Spa, See Remarks, Sprinkler System
Building
Lot Description Beach Front, Island, Water Front, Water View
Sewer City
Water City
Structure Type Other
New Construction No
Read Less Info
Want to know what your home might be worth? Contact us for a FREE valuation!

Our team is ready to help you sell your home for the highest possible price ASAP
Bought with COMPASS RE - Moorestown

"My job is to find and attract mastery-based agents to the office, protect the culture, and make sure everyone is happy! "
