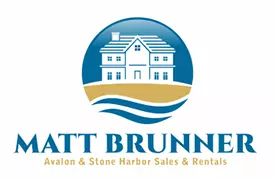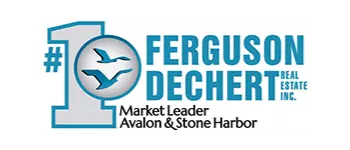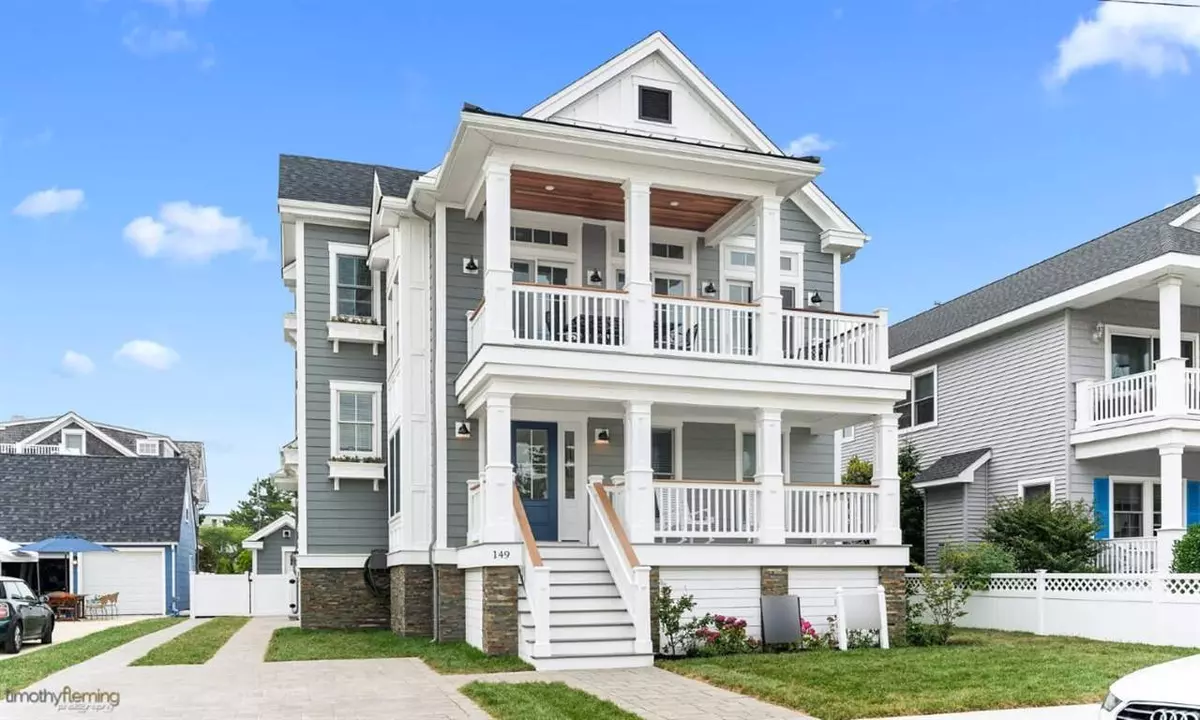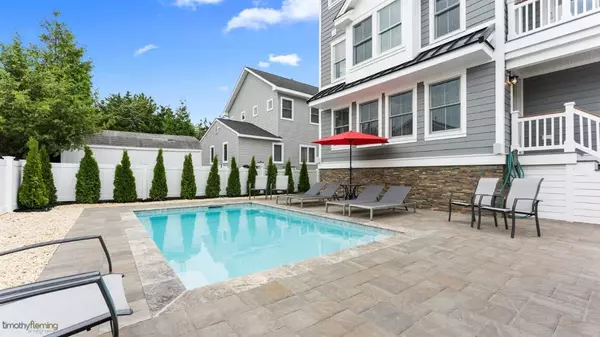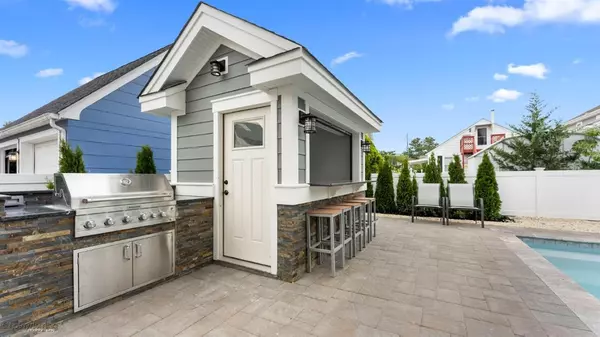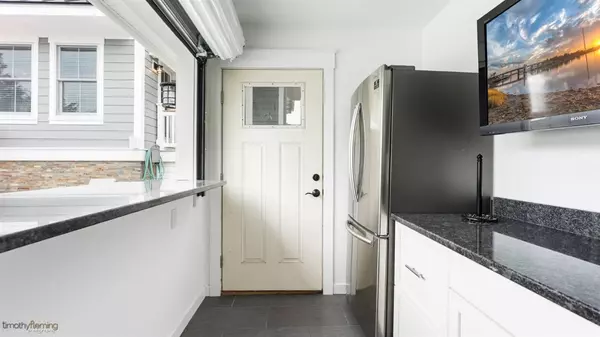$2,750,000
$2,899,000
5.1%For more information regarding the value of a property, please contact us for a free consultation.
6 Beds
5.1 Baths
3,571 SqFt
SOLD DATE : 10/28/2020
Key Details
Sold Price $2,750,000
Property Type Single Family Home
Sub Type Single Family
Listing Status Sold
Purchase Type For Sale
Square Footage 3,571 sqft
Price per Sqft $770
MLS Listing ID 200648
Sold Date 10/28/20
Style Three Story,See Remarks
Bedrooms 6
Full Baths 5
Year Built 2020
Annual Tax Amount $4,590
Tax Year 2019
Lot Dimensions 50 x 110
Property Description
Fully completed new constructed Luxury single family home with every upgraded amenity you can think of. This three story home is one of the most prestigious homes you will find anywhere on the island. The home comes fully and tastefully furnished including Sonos 4 zones, 6 new Flat screen TV's, extra pavers, extra trim, and pool area with built in stone stainless steel grill, Cabana with plenty of space for your entertaining and outdoor enjoyment including a flatscreen TV and other accessories. You will also find two outdoor showers with one on the side of the cabana and the other enclosed The home sits just 2 blocks off the beach, & bay and close to the inlet on a 50 x 110 lot. If you are looking for the luxurious Avalon life this is the home for you. Starting on the exterior you will find a gorgeous design built with Hardie Planking and Stone giving the home a rich and luxurious look. There is a separate storage area, a fenced rear yard and a heated in-ground pool. The driveway is completed with pavers and will accommodate up to 5 cars. You will find a pool equipment storage area along with numerous other exterior features. There is a first floor covered porch where you will enter into a foyer that has a built in window seat along with the stairs and elevator providing easy access to each additional floor. Please note that the elevator actually has 4 stops. There is an exterior entrance at the driveway ground level to access the elevator and then inside on each of the three floors. There are three bedrooms on the first floor along with two full baths. Add to this the first of two laundry rooms with one on the first floor, a storage utility room and a large 20' x 12'9" family room with a door leading to the rear yard and pool area. Taking the stairs or elevator to the second floor you will enter into a large 23'5" x 16' living room with a gas fireplace, dining area and large gourmet kitchen with a center island and full Stainless steel appliance package that would be the envy of any chef. Off the living room is another covered porch for your outdoor relaxation. There are two large bedrooms each with a full bath along with a hall powder room. In the rear of this floor off the two bedrooms there is a balcony as well. Now taking the stairs or elevator to the third story you will find a grand Master bedroom with a huge walk in closet, lovely master bath and a bonus finished room which can be used as a nursery or office. A real bonus is that there is an additional washer and Dryer on this level. Off the master bedroom is another balcony for your private area and that evening glass of wine or morning coffee. The home has many additional features and amenities to include hardwood and tile flooring, plenty of windows allowing natural light, cathedral ceilings, plenty of lighting with timer settings, multi-zone central air and gas heat along with much more. Call today for a showing. Own a piece of Avalon with this dream home and use as your primary, second home to get away from the hustle and bustle or an investment property by renting. Great island, great town, quiet north end street. close to beach and bay. Call today for a showing as this is priced to sell and make this home your Avalon pride and joy. One of the owners of the LLC is a licensed NJ real estate agent.
Location
State NJ
Area Avalon
Zoning Res
Location Details Cleared Lot,Inside Lot,Island,See Remarks
Rooms
Other Rooms Living Room, Kitchen, Den/TV Room, Recreation/Family, Eat-In-Kitchen, Dining Area, Pantry, Laundry/Utility Room, Great Room, See Remarks
Basement Crawl Space, Slab
Interior
Interior Features Cathedral Ceilings, Elevator, Fireplace- Gas, Wood Flooring, Kitchen Center Island, Smoke/Fire Alarm, Storage, Walk in Closet, Wall to Wall Carpet, Tile Flooring
Hot Water Gas- Natural
Heating Gas Natural, Forced Air, Multi-Zoned
Cooling Central Air Condition, Ceiling Fan, Multi Zoned
Appliance Range, Self-Clean Oven, Microwave Oven, Refrigerator, Washer, Dryer, Dishwasher, Disposal, Smoke/Fire Detector, Stove Natural Gas
Exterior
Exterior Feature Patio, Deck, Enclosed/Covered Patio, Porch, Fenced Yard, Storage Building, Cable TV, Sidewalks, Outside Shower, In Ground Pool, See Remarks
Garage Parking Pad, Stone Driveway, See Remarks, 4 car parking
Building
Lot Description Cleared Lot, Inside Lot, Island, See Remarks
Sewer Public
Water Public
Structure Type Stone,Other
New Construction Yes
Read Less Info
Want to know what your home might be worth? Contact us for a FREE valuation!

Our team is ready to help you sell your home for the highest possible price ASAP
Bought with LONG & FOSTER REAL ESTATE, INC av

"My job is to find and attract mastery-based agents to the office, protect the culture, and make sure everyone is happy! "
