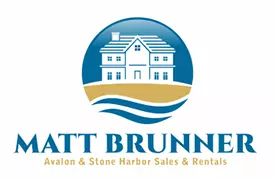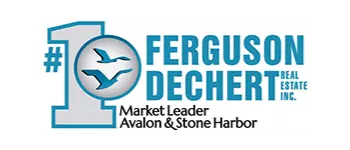$600,000
$599,900
For more information regarding the value of a property, please contact us for a free consultation.
4 Beds
3.1 Baths
3,800 SqFt
SOLD DATE : 09/18/2020
Key Details
Sold Price $600,000
Property Type Single Family Home
Sub Type Single Family
Listing Status Sold
Purchase Type For Sale
Square Footage 3,800 sqft
Price per Sqft $157
MLS Listing ID 201868
Sold Date 09/18/20
Style Two Story
Bedrooms 4
Full Baths 3
Year Built 2006
Annual Tax Amount $9,871
Tax Year 2019
Lot Dimensions 1.25 AC
Property Description
Only 11 upscale homes are in the executive development of Caramar outside of Avalon near the Union League Golf Course. This Craftsman style southern living design rests on a cul-de-sac landscaped yard with understated excellence. A stamped concrete driveway and covered front porch invites into this spotless treasure. The tiled foyer opens to rich wood details & architectural interest throughout. The beam ceiling will catch your eye as you move to the living room with cathedral ceiling & one of two gas FP. Brazilian Cherry floors flow into the well-appointed kitchen with island, granite counters & stainless appliances including 5 burner Chef grade gas cook top, wall oven & built in MW. Ample cabinet & pantry storage as well as wine frig. Open site lines to the eating area & family room with second gas FP. Private 1st floor master bedroom has tray ceiling & spa like heated floor en-suite with both jetted tub & shower. Comfort height double vanity, a private water closet & amazing walk in closet with built-ins.2 additional bedrooms on the 1st floor with Z shape Jack-& Jill bath, powder room & oversized laundry room with storage round out the 1st floor. Upstairs is an in-law suite with bedroom, full bath & enormous walk in closet with built-ins, Seating area, a vast bonus room, & walk in & knee wall attic storage. The Finished living area is 3,800 sq. feet of excellence. Enjoy the natural beauty of your yard from the large deck. Dual zone smart home technology, energy efficient windows & mechanicals add to the comfort of this home. SEE THE VIRTUAL TOUR https://my.matterport.com/show/?m=VdAm5wbkeYN
Location
State NJ
Area Swainton
Location Details Cul-de-sac,Inside Lot,Mainland,Wooded Lot
Rooms
Other Rooms Living Room, Dining Room, Kitchen, Den/TV Room, Recreation/Family, Dining Area, Pantry, Laundry/Utility Room, Workshop, 1st Floor Master Bedroom, In-Law Quarters
Basement Crawl Space, Outside Entrance
Interior
Interior Features Fireplace- Gas, Kitchen Center Island, Storage, Walk in Closet, Wall to Wall Carpet, Tile Flooring
Heating Gas Natural, Forced Air
Cooling Central Air Condition, Multi Zoned
Appliance Oven, Self-Clean Oven, Microwave Oven, Refrigerator, Washer, Dryer, Dishwasher, Stove Natural Gas
Exterior
Exterior Feature Deck, Enclosed/Covered Patio, Porch, Sprinkler System
Garage Garage, 2 Car, Attached, Auto Door Opener, Concrete Driveway
Building
Lot Description Cul-de-sac, Inside Lot, Mainland, Wooded Lot
Sewer Septic
Water City
Structure Type Stone,Vinyl,Wood
New Construction No
Read Less Info
Want to know what your home might be worth? Contact us for a FREE valuation!

Our team is ready to help you sell your home for the highest possible price ASAP
Bought with COMPASS RE - Sic

"My job is to find and attract mastery-based agents to the office, protect the culture, and make sure everyone is happy! "


