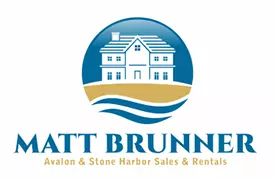$3,300,000
$3,490,000
5.4%For more information regarding the value of a property, please contact us for a free consultation.
5 Beds
4.2 Baths
SOLD DATE : 08/19/2020
Key Details
Sold Price $3,300,000
Property Type Single Family Home
Sub Type Single Family
Listing Status Sold
Purchase Type For Sale
MLS Listing ID 201574
Sold Date 08/19/20
Style Upside Down
Bedrooms 5
Full Baths 4
Annual Tax Amount $9,999
Lot Dimensions 50 x 110
Property Description
156 101st is the pinnacle of elegance, taste and contemporary craftsmanship. With stunning beach views, this brand-new home is the perfect platform for you and your family to enjoy the summers in style. Just a short walk to the pristine white sandy beaches and the 101st Street pavilion, you are among the highly coveted HEART of Stone Harbor, all-the-while being within proximity to first-class shopping, dining and entertainment of the quaint central business district. The meticulous Stone Harbor Developers have truly raised the bar with this five bedroom, four and two half bath new Beach Home. This part of the island certainly maximizes all that Stone Harbor has to offer! When you arrive the bold brick clad foundation frames a blue stoned covered porch; protected by white vinyl railings and enhanced by beautiful mahogany ceiling and trim work. Curb appeal is a top priority for this builder who chose unique maritime light fixtures and a crisp pale blue hardie-plank siding that creates the perfect clean look and character. As you enter the foyer space that connects you to a long corridor, you are met with beautiful lighting fixtures and custom mill wainscoting, and trim work. One end of the home; the southern most bedroom is very well lit with wide oak hardwood floors throughout an en-suite bathroom that boasts white tile, marble counter-top with upgraded stainless steel fixtures. Along the corridor you have 2 bedrooms to the right connected by a jack-and-Jill bathroom. Each room has beautiful mill-work and trim. Opposite along the corridor you have one large bedroom with en-suite bathroom, gorgeous tile-work and upgraded fixtures. The laundry room has a nice granite counter space with storage and a in set sink. Moving toward the rear of the home you have a cozy family room with wet-bar granite counter-tops chill beer and wine fridge and a large slider doors. This great entry way leads to the rear mahogany stairs that lead out to your large backyard pool and cabana area. The pool is highlighted by beautiful stone masonry a large hot tub and over-sized multi level pool. This private backyard with gracious cabana and bar area boasts plenty of space to entertain your family and friends. With unique hidden pool equipment and an outside shower that is accessible by stone walkway, and a BBQ area, this yard will move beyond your expectations. Moving back through, an exceptional oak staircase of hardwood and milled railings connects you and moves you to your public spaces in a true upside-down design. Grand southern exposure abounds with unique vaulted spaces. The Wide open dining area and kitchen connect to a large center island. This space is exceptional for entertaining with beautiful white granite counter-tops overhead beautiful nautical light fixtures, mahogany ceiling accent, and white modern cabinetry. The kitchen is fully appointed with pale grey glass kitchen tile that gives you perfect contrast. A Wolf 6 top gas burning stove and oven with oversize hood is elegant and crisp. There's no shortage of appliances with your extra wolf oven, wolf microwave, and large Sub-zero fridge. There's plenty of bar seating; an unbelievable kitchen to host your friends and family. The space is complimented by a large living area with beautiful unique maritime style white coeffured ceiling and meticulous mill work. Here you have unobstructed ocean views and vistas down 101st street, A large marble and brick fireplace and wide oak plank hardwood floors throughout. Beyond the kitchen is a large master suite with vaulted ceilings, private deck large deck large master bath with white tile large walk in shower and upgraded stainless steel fixtures. Experience great ease, comfort, and wealth with the wonderful home that Stone Harbor Developers offers. The luxury is unmatched in this Stone Harbor Masterpiece.
Location
State NJ
Area Stone Harbor
Location Details Island,Water View
Rooms
Other Rooms Living Room, Dining Room, Kitchen, Laundry/Utility Room
Basement Crawl Space
Interior
Interior Features Fireplace- Gas, Wood Flooring, Kitchen Center Island, Security System, Smoke/Fire Alarm, Storage, Walk in Closet, Wall to Wall Carpet, Marble Flooring
Hot Water Gas- Natural
Heating Gas Natural, Forced Air, Multi-Zoned
Cooling Central Air Condition, Multi Zoned
Appliance Self-Clean Oven, Microwave Oven, Refrigerator, Washer, Dryer, Dishwasher, Disposal
Exterior
Exterior Feature Deck, Cable TV, Sidewalks, Outside Shower
Garage 2 Car
Building
Lot Description Island, Water View
Sewer City
Water City
Structure Type Concrete,Shingle
New Construction Yes
Read Less Info
Want to know what your home might be worth? Contact us for a FREE valuation!

Our team is ready to help you sell your home for the highest possible price ASAP
Bought with DILLER FISHER REALTORS

"My job is to find and attract mastery-based agents to the office, protect the culture, and make sure everyone is happy! "


