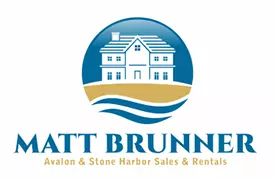$875,000
$909,000
3.7%For more information regarding the value of a property, please contact us for a free consultation.
4 Beds
3 Baths
3,820 SqFt
SOLD DATE : 09/29/2020
Key Details
Sold Price $875,000
Property Type Single Family Home
Sub Type Single Family
Listing Status Sold
Purchase Type For Sale
Square Footage 3,820 sqft
Price per Sqft $229
MLS Listing ID 202601
Sold Date 09/29/20
Style Two Story,Contemporary
Bedrooms 4
Full Baths 3
Annual Tax Amount $11,980
Lot Dimensions 194X206
Property Sub-Type Single Family
Property Description
BEESLEY'S POINT EXCEPTIONAL OPPORTUNITY TO OWN A One of a Kind-Completely Renovated, Pristine, 4 bedroom, 3 Full bath Home being Sold Mostly Furnished! Completely Renovated, Pristine, 4 bedroom, 3 Full bath Home, with a PHENOMENAL RESORT LIKE, Rear Yard featuring a Large Gunite, Salt Water, natural gas heated POOL and SPA. Pool area has custom hardscaping surround not to mention an extremely large elevated hard wood deck with an automated awning making for the ultimate entertaining and dining area, Beautifully landscaped and designed with exceptional curb appeal. This home is Located in the prestigious Cedar Hollow Sub-Division of Beesley's Point and within close vicinity to the Upper Township highly regarded schools, easy access to the Garden State Parkway and located close to the Beautiful Beaches of Ocean City and with-in walking distance to Tuckahoe Inn and Water Access for Jet Skiing or Stand up Paddle Boarding fun. These features coupled with exquisite interior finishes makes this an exceptional home! From the moment you walk through the glass panel front door into the wide-open foyer you get a sense of the quality finishes this home includes. All the First-Level common areas have new hardwood floors accented with custom baseboard and crown molding surrounding the ceilings, freshly painted walls, as well as quality Andersen windows and sliders throughout. The first level of this home has a wonderful and open floor plan that flows from the formal living area to dining room with custom wainscoting and leads around to the sensational south facing great room featuring built in cabinets surrounding the natural gas fireplace and custom mantle with tranquil views of the pool and deck area. One of the outstanding interior features of this home is the updated exquisite custom kitchen with custom cabinets w/under cabinet lighting, stone counter tops and expansive center island, heron bone backsplash, Kohler Sink, Moen faucets and a large pantry with easy access drawer system, high end pendants and numerous recessed lighting within a magnificent Coffered Ceiling. On the Opposite wall the wet bar has matching cabinets w/glass doors, Quartzite Stone Top with ice maker and wine cooler. The appliances include an, Fisher and Paykel 8 burner range w/double gas oven, Zephr Stainless Steel Vent Hood, French door, Custom Panel KitchenAid Refrigerator, Miele dishwasher and a microwave drawer. Behind the kitchen area is a full tiled bathroom with enclosed glass shower convenient to the side door that leads to the pool area and full laundry room with new cabinetry. The staircase to second level opens to a balcony overlooking the grand foyer. The wide hallway has access to three extra-large bedrooms, and a shared custom tiled bath. The 4th Bedroom is an expansive master suite with two walk in closets, hardwood flooring, multiple windows overlooking the pool, spa, gardens and reveals the expansive rear yard. Experience the gorgeous tile master bath with soaking tub, two sinks, radiant heated floors, toilet closet, custom built in cabinetry w/ backsplash and a sensational tile shower with multiple shower heads and sprays. The finished Basement level is a large as the first level with carpeting, multi zoned split unit HVAC system for Air conditioning and heat, separate and private storage area and multiple recessed lighting system. Special features include multi zoned gas heat and central air; gas hot water heater; security system; exceptional trim package, two natural gas grill, two car garage, huge stone paved driveway; and Recent improvements include, Salt Water Pool, upgrade to new natural gas pool heater, pump and Filter, and all new furnishings. Home is sold tastefully furnished excluding a few specialty furniture items, art work and personal property in cabinets, closets, basement and garage. Neighborhood well for Sprinklers and American Water Company for public drinking water
Location
State NJ
Area Beesley'S Point
Location Details Inside Lot
Rooms
Other Rooms Living Room, Dining Room, Kitchen, Den/TV Room, Eat-In-Kitchen, Laundry/Utility Room, Great Room
Basement Full, Finished, Inside Entrance
Interior
Interior Features Bar, Cathedral Ceilings, Wood Flooring, Wall to Wall Carpet
Hot Water Gas- Natural
Heating Gas Natural, Forced Air, Multi-Zoned
Cooling Central Air Condition, Multi Zoned
Appliance Range, Self-Clean Oven, Microwave Oven, Refrigerator, Washer, Dryer, Dishwasher, Smoke/Fire Detector, Stove Natural Gas, Wine Cooler
Exterior
Exterior Feature Deck, Grill, Fenced Yard, Cable TV, In Ground Pool, Sprinkler System
Parking Features Garage, 2 Car, Attached, Auto Door Opener, Stone Driveway
Building
Lot Description Inside Lot
Sewer Septic
Water Public, Well
Structure Type Brick Face,Vinyl
New Construction No
Read Less Info
Want to know what your home might be worth? Contact us for a FREE valuation!

Our team is ready to help you sell your home for the highest possible price ASAP
Bought with GOLDCOAST SOTHEBY'S INTERNATIONAL REALTY
"My job is to find and attract mastery-based agents to the office, protect the culture, and make sure everyone is happy! "







