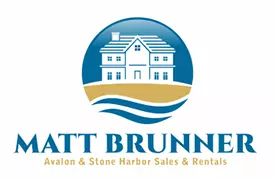$5,820,000
$6,195,000
6.1%For more information regarding the value of a property, please contact us for a free consultation.
5 Beds
5.2 Baths
4,136 SqFt
SOLD DATE : 11/08/2021
Key Details
Sold Price $5,820,000
Property Type Single Family Home
Sub Type Single Family
Listing Status Sold
Purchase Type For Sale
Square Footage 4,136 sqft
Price per Sqft $1,407
MLS Listing ID 202606
Sold Date 11/08/21
Style Upside Down,Contemporary
Bedrooms 5
Full Baths 5
Year Built 2011
Annual Tax Amount $19,810
Tax Year 2019
Lot Dimensions 75 X 110
Property Description
Step into Utopia when you enter this completely custom designed home by Blaine Steinman and built by Brandywine Custom home builders boasting over 4100 square feet of living area plus decks, porches, outside kitchen area and a detached garage and storage area, all situated on a oversized 75 X 110 corner lot on prestigious Pennsylvania Ave. Only steps to the beach with ocean views, walking distance to convenient shopping, entertainment, fine dining and recreation this home will take your breath away. Offering 5 bedrooms plus office, soaring cathedral ceilings in great room with 1 of 4 fireplaces, family room with wet bar and outside pool side summer kitchen. Home is tastefully furnished for your immediate enjoyment featuring 2 outside fireplaces for cool evening enjoyment and relaxing ambience plus electric screens on upper level outside deck. Immediately upon entering the home you will appreciate the attention to detail in the craftmanship and finishes with transom windows over every door and archway throughout the home, (2) stone gas fireplaces on the decks and patio area, spacious custom pool (18 X 24) with descent waterfall, fiberoptic lighting, sun shelf and in pool swim up bench surrounded by travertine lounge area. Special features include double dipped cedar siding, cedar shake roof, exquisite landscaping, Ship lap ceilings and wainscoting, Cumaru Brazilian teak 5” wide plank flooring and Tumbled marble. 3 stop elevator (2) sets of washer and dryers, (2) Navien on demand gas hot water heaters, 14 irrigated window flower boxes, Blue Stone entry way and walkway. See associated documents for more details and decorator exclusions. A must see home for the discriminating Buyer who wants only the best of the best!
Location
State NJ
County Cape May
Area Stone Harbor
Location Details Corner,Island
Rooms
Other Rooms Living Room, Kitchen, Den/TV Room, Dining Area, Pantry, Laundry/Utility Room, Great Room, Storage Attic
Basement Crawl Space, Outside Entrance, Masonry Floors/Wall, Slab
Interior
Interior Features Bar, Cathedral Ceilings, Elevator, Fireplace- Gas, Wood Flooring, Kitchen Center Island, Sauna, Security System, Smoke/Fire Alarm, Walk in Closet, Wall to Wall Carpet, Whirlpool
Hot Water Gas- Natural, Other Hot Water
Heating Gas Natural, Forced Air, Multi-Zoned
Cooling Central Air Condition, Ceiling Fan, Multi Zoned
Appliance Range, Self-Clean Oven, Microwave Oven, Refrigerator, Washer, Dryer, Dishwasher, Disposal, Central Vacuum, Burglar Alarm, Smoke/Fire Detector, Intercom
Exterior
Exterior Feature Patio, Deck, Enclosed/Covered Patio, Porch, Screened Porch, Grill, Fenced Yard, Storage Building, Sidewalks, Outside Shower, In Ground Pool, Whirpool/Spa
Garage Garage, 1 Car, Detached, Auto Door Opener
Building
Lot Description Corner, Island
Sewer City
Water City
Structure Type Wood
New Construction No
Read Less Info
Want to know what your home might be worth? Contact us for a FREE valuation!

Our team is ready to help you sell your home for the highest possible price ASAP
Bought with Tim Kerr Sotheby's International Realty

"My job is to find and attract mastery-based agents to the office, protect the culture, and make sure everyone is happy! "







