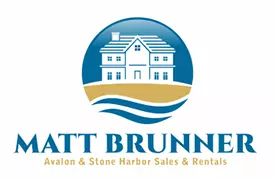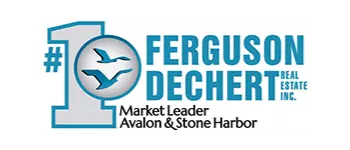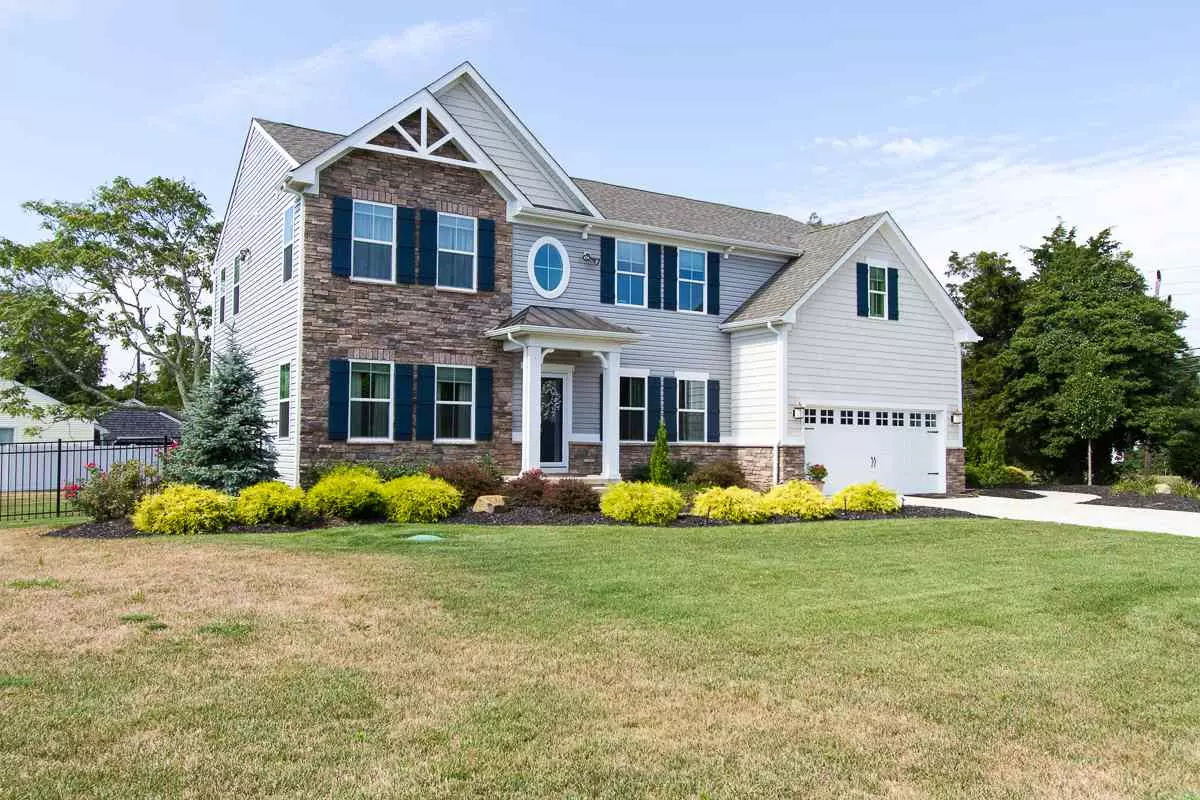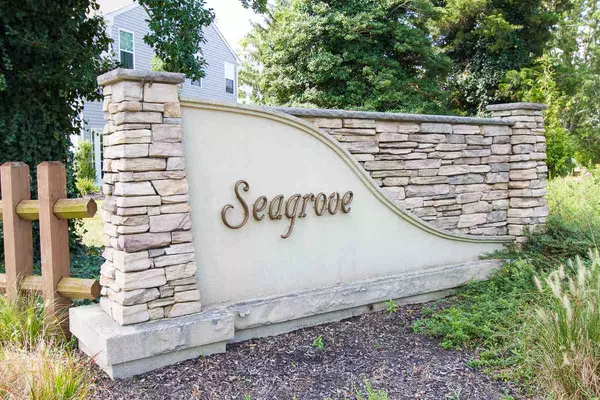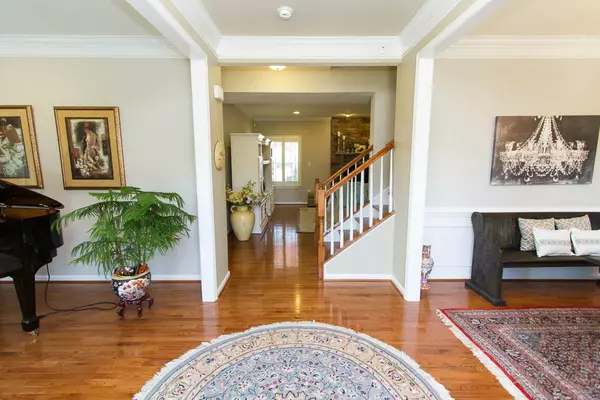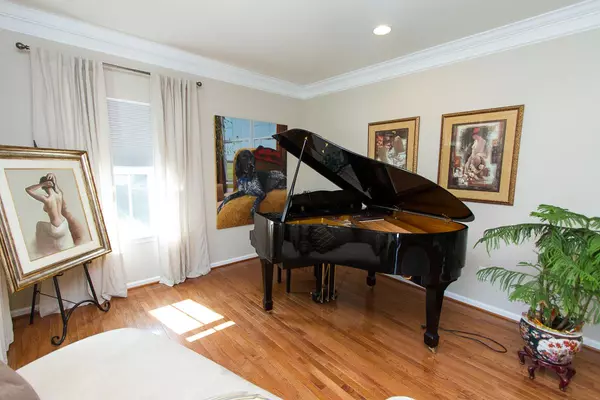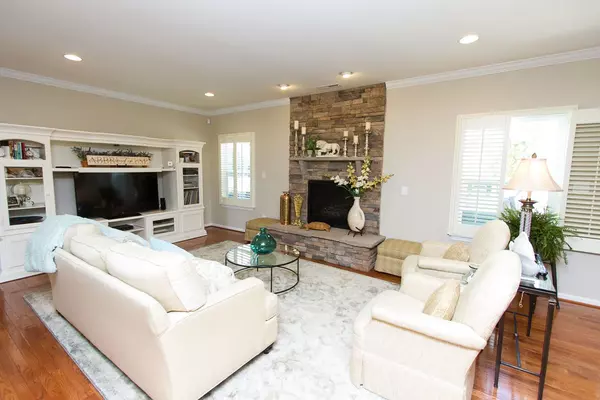$556,000
$549,000
1.3%For more information regarding the value of a property, please contact us for a free consultation.
4 Beds
3.1 Baths
3,200 SqFt
SOLD DATE : 11/24/2020
Key Details
Sold Price $556,000
Property Type Single Family Home
Sub Type Single Family
Listing Status Sold
Purchase Type For Sale
Square Footage 3,200 sqft
Price per Sqft $173
MLS Listing ID 203642
Sold Date 11/24/20
Style Two Story,Contemporary
Bedrooms 4
Full Baths 3
Year Built 2014
Annual Tax Amount $7,065
Tax Year 20192020
Lot Dimensions 180 x 125
Property Description
Dramatic departure from the ordinary. A spectacular Swainton contemporary offering a floorplan of 9' ceilings and approx. 3100 square feet of living space. This 2 story opens with a gracious entrance flanked by a piano room and a dining room. The newly renovated kitchen offers a massive center island with breakfast counter, a "farmhouse" sink, a double oven, a built-in wine bar and large pantry. Off the kitchen is the living room with a lovely stone fireplace and a 1st floor office or 5th bedroom. Upstairs are 4 bedrooms, and a spacious family room or 6th bedroom. Features include hardwood floors, a beautiful master suite with double vanity sinks, a soaking tub, separate shower and walk-in closet. The rear yard boasts a beautiful in-ground pool with waterfall, an artist's studio or playhouse, a separate shed, and a gorgeous covered porch room...in addition to solar panels on the rear roof. With classic lines, style and grace, this stunning home belongs in your future
Location
State NJ
Area Swainton
Zoning Res
Location Details Cleared Lot,Corner,Cul-de-sac,Mainland
Rooms
Other Rooms Living Room, Dining Room, Kitchen, Den/TV Room, Recreation/Family, Eat-In-Kitchen, Pantry, Laundry/Utility Room, Storage Attic
Basement Crawl Space
Interior
Interior Features Cathedral Ceilings, Fireplace- Gas, Wood Flooring, Security System, Smoke/Fire Alarm, Storage, Walk in Closet, Wall to Wall Carpet, Tile Flooring
Hot Water Gas- Natural
Heating Gas Natural, Forced Air, Multi-Zoned
Cooling Central Air Condition, Ceiling Fan, Gas, Multi Zoned
Appliance Range, Self-Clean Oven, Microwave Oven, Washer, Dryer, Dishwasher, Disposal, Burglar Alarm, Smoke/Fire Detector, Wine Cooler
Exterior
Exterior Feature Patio, Enclosed/Covered Patio, Fenced Yard, Storage Building, Cable TV, In Ground Pool, Sprinkler System
Garage Garage, 2 Car, Attached, Auto Door Opener, Concrete Driveway, 4 car parking
Building
Lot Description Cleared Lot, Corner, Cul-de-sac, Mainland
Sewer Septic
Water Well
Structure Type Brick,Vinyl
New Construction No
Read Less Info
Want to know what your home might be worth? Contact us for a FREE valuation!

Our team is ready to help you sell your home for the highest possible price ASAP
Bought with DILLER FISHER REALTORS

"My job is to find and attract mastery-based agents to the office, protect the culture, and make sure everyone is happy! "
