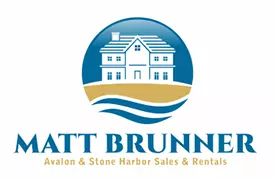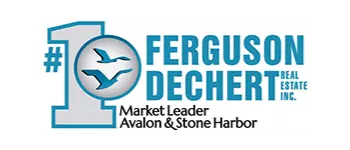$450,000
$450,000
For more information regarding the value of a property, please contact us for a free consultation.
4 Beds
3 Baths
3,128 SqFt
SOLD DATE : 04/30/2021
Key Details
Sold Price $450,000
Property Type Single Family Home
Sub Type Single Family
Listing Status Sold
Purchase Type For Sale
Square Footage 3,128 sqft
Price per Sqft $143
MLS Listing ID 210325
Sold Date 04/30/21
Style Two Story
Bedrooms 4
Full Baths 3
Year Built 2004
Annual Tax Amount $5,893
Lot Dimensions 112x155
Property Sub-Type Single Family
Property Description
Buyers dream home! Don't miss seeing this move in ready (4) bedroom, (3) bath home located in the Centennial Village Section of Rio Grande, located within minutes to restaurants, golfing and shopping. As you enter the front foyer, you immediately notice the 10 foot high ceilings which run throughout the entire home. As you move past the foyer, you enter into the open floor plan encompassing a large living room with gas fireplace, custom kitchen and dinning area, ideal for all your entertaining! The first floor also includes a large master suite, (2) additional bedrooms, a full bath and laundry room. Next to the laundry room is the entrance to the heated (2) car garage. The second floor consists of the fourth bedroom, full bath and a huge family/entertainment/gym/office space with kitchen cabinetry, countertop with sink and refrigerator. Exterior features maintenance free vinyl siding, large covered rear deck, gas barbecue, fire pit and 2 storage sheds. Discreetly placed solar panels are located on the rear roof to help reduce the electric bills. This home has too many "wow" features to mention and is a must see.
Location
State NJ
Area Rio Grande
Location Details Corner,Cul-de-sac
Rooms
Other Rooms Living Room, Dining Room, Kitchen, Recreation/Family, Laundry/Utility Room, Storage Attic, 1st Floor Master Bedroom
Basement Crawl Space
Interior
Interior Features Fireplace- Gas, Wood Flooring, Skylight, Walk in Closet, Tile Flooring
Hot Water Gas- Natural
Heating Gas Natural, Forced Air, Multi-Zoned
Cooling Central Air Condition, Multi Zoned
Appliance Oven, Microwave Oven, Refrigerator, Washer, Dryer, Dishwasher
Exterior
Exterior Feature Deck, Grill, Storage Building, Sprinkler System
Parking Features Garage, 2 Car, Attached, Auto Door Opener, Heated Garage, Concrete Driveway
Building
Lot Description Corner, Cul-de-sac
Sewer City
Water City
Structure Type Vinyl
New Construction No
Read Less Info
Want to know what your home might be worth? Contact us for a FREE valuation!

Our team is ready to help you sell your home for the highest possible price ASAP
Bought with FERGUSON-DECHERT, INC
"My job is to find and attract mastery-based agents to the office, protect the culture, and make sure everyone is happy! "







