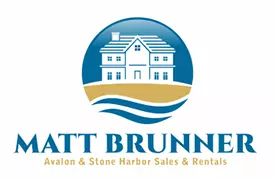$7,800,000
$7,800,000
For more information regarding the value of a property, please contact us for a free consultation.
5 Beds
6.1 Baths
SOLD DATE : 12/01/2021
Key Details
Sold Price $7,800,000
Property Type Single Family Home
Sub Type Single Family
Listing Status Sold
Purchase Type For Sale
MLS Listing ID 212690
Sold Date 12/01/21
Style Two Story,Upside Down
Bedrooms 5
Full Baths 6
Annual Tax Amount $17,392
Tax Year 2020
Lot Dimensions 105' x 110
Property Description
This Stone Harbor masterpiece effortlessly intertwines unrivaled scale, design forethought, and construction implementation to yield one of the single nicest homes to hit the market on 7 Mile Island. Situated on an 11,550 square foot property with a staggering 105’ of street frontage, this expertly constructed home is just four properties from the 100th St. beach path. Even a casual observer will notice that every single square inch of both the exterior and the interior of this home was meticulously considered, with no expense spared. The exterior marries a classic Stone Harbor, shingle style home with modern accents and vibrant landscaping. The truly unique scale is immediately noticeable walking through the front door, where an expansive foyer leads to the most grand first floor family room on 7 Mile Island. This space features a Carrara and Badoglio marble floor, a two story vaulted ceiling with striking structural trusses, an outrageous bar including two wine refrigerators, a dish washer, four refrigerated drawers, an ice maker and a microwave drawer, and a floor to ceiling, exposed brick, wood burning fireplace. The room is flanked by a full gym and office on one side of the home and a massive mudroom on the other side. A wall of oversized sliding glass doors leads to a covered rear porch with multiple seating areas, a Lynx built-in pizza oven, a Wolf built-in grill, and a Lynx sink, all with Lynx built-in cabinetry beneath each appliance. The incredibly private rear yard is surrounded by mature Leyland Cyprus trees and offers two outdoor showers, a detached storage garage, and plenty of room for a pool (the pool permit should be received by the end of July). Back inside, a second first floor family room is perfect for a children’s space or to convert to a theatre room or a sixth bedroom with an en-suite bath. Three resplendent bedrooms, all with en-suite bathrooms, round out a truly magnificent first floor. A custom stair with cable rail inlaid inside a decorative oak pattern leads to the primary entertaining space, which can comfortably accommodate all of your friends and family. The chefs kitchen anchors the space and features bleached oak cabinetry, quartzite countertops and backsplash, and a full suite of Wolf and Subzero appliances including a Wolf induction cooktop, two 30” wall ovens, a dropdown microwave, Miele coffee maker, 36’ refrigerator and freezer panels, four refrigerated drawers, and a Cove dishwasher. The luxurious pantry features lacquered cabinetry, a wine refrigerator, another dishwasher, an ice maker, and a storage space beyond the pantry. The living room offers a wall of windows, complete with motorized blinds, and offers striking views of the ocean. This space is centered on a 72” linear burner fireplace with a custom mantle and TV above. The covered second floor deck is the perfect place to dine al fresco, with motorized screens and a massive dining area. On the other side of the stair tower, you will find the laundry room, another bedroom and bathroom, and the owner’s suite. This exquisite space features a 60” linear burner fireplace with a quartzite surround, motorized blinds, refrigerated drawers, a steam shower, plenty of closet space and beautiful ocean views. A third floor, roof top deck offers some of the best views in the home, multiple seating areas, and a freestanding fire pit. Other notable features include four air conditioning systems, a Generac generator, Crestron home automation for security cameras, Sonos, and lighting (most of the lighting in the home is automated and programable), a fully insulated crawl space with a dehumidifier, and 8 off street parking spaces. Perhaps best of all, the location allows for a short walk into the center of Stone Harbor, yet sits far enough away that you don’t feel the holiday weekend traffic. Properties with this combination of scale, quality, decorator finishes, and town proximity are unicorns in Stone Harbor.
Location
State NJ
County Cape May
Area Stone Harbor
Location Details Inside Lot,Water View
Rooms
Other Rooms Kitchen, Recreation/Family, Eat-In-Kitchen, Dining Area, Pantry, Laundry/Utility Room, Great Room
Interior
Interior Features Bar, Cathedral Ceilings, Fireplace- Gas, Wood Flooring, Kitchen Center Island, Security System, Smoke/Fire Alarm, Walk in Closet, Tile Flooring
Hot Water Gas- Natural
Heating Gas Natural, Forced Air, Multi-Zoned
Cooling Central Air Condition, Ceiling Fan, Multi Zoned
Appliance Range, Self-Clean Oven, Microwave Oven, Refrigerator, Washer, Dryer, Dishwasher, Disposal
Exterior
Exterior Feature Deck, Grill, Fenced Yard, Cable TV, Sidewalks, Outside Shower, Sprinkler System
Garage Parking Pad, Concrete Driveway
Building
Lot Description Inside Lot, Water View
Sewer City
Water City
Structure Type Brick,Wood
New Construction No
Read Less Info
Want to know what your home might be worth? Contact us for a FREE valuation!

Our team is ready to help you sell your home for the highest possible price ASAP
Bought with FERGUSON-DECHERT, INC

"My job is to find and attract mastery-based agents to the office, protect the culture, and make sure everyone is happy! "







