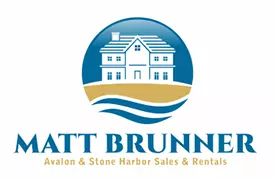$670,000
$684,900
2.2%For more information regarding the value of a property, please contact us for a free consultation.
3 Beds
2.1 Baths
2,617 SqFt
SOLD DATE : 09/01/2022
Key Details
Sold Price $670,000
Property Type Single Family Home
Sub Type Single Family
Listing Status Sold
Purchase Type For Sale
Square Footage 2,617 sqft
Price per Sqft $256
MLS Listing ID 221819
Sold Date 09/01/22
Style Two Story
Bedrooms 3
Full Baths 2
Year Built 2008
Annual Tax Amount $7,376
Tax Year 2021
Lot Dimensions 43,560 sq.
Property Description
Presenting for the first time since construction, 8 Southern Shore Drive! This well-designed 3- 4 bedroom home is nestled in the most private of settings in the front and then opens to a widespread backyard oasis, featuring a 20x50 in ground salt water pool. The Sellers worked diligently with the builder during construction in order to get their added custom features and design just right. The 1st floor interior right wing of the house features a den/home office, 2 guest bedrooms and full bath. The right wing spotlights a large primary bedroom and attached full bath with expanded shower, laundry room and guest half bath. The 2nd floor has a bonus room which could serve as the 4th sleeping quarters for the growing teen or house bunks for the visiting grand kids. The main living area of the home features a dining room, open concept kitchen with breakfast nook and a spacious living area highlighted by vaulted ceilings, lots of natural light and a gas fireplace. An added bonus is the attached screened porch that will quickly become one of your favorite rooms. There is a large deck and patio in the backyard, perfect for entertaining and unwinding after a day at one of the nearby area beaches is infinitely better with a dip in the generously sized pool. The attached over sized 2 car garage provides for extra storage and has a charger for your Tesla or can be modified to accommodate your electric car. The driveway can accommodate 6 cars. Southern Shore Estates is a private community comprised of 17 homes. Cape May County has a lot to offer its residents and visitors, especially from this location. Area beaches are minutes away; the newly expanded bike path at the neighborhood entrance spans from Cape May Court House to Cape May. There are 6 public golf courses all within a short driving distance as well as area vineyards and restaurants. The home is easy to show with courteous notice to the owner occupants.
Location
State NJ
County Cape May
Area Cape May Court House
Zoning SR
Location Details Inside Lot,Mainland,Wooded Lot,See Remarks
Rooms
Other Rooms Living Room, Dining Room, Kitchen, Den/TV Room, Eat-In-Kitchen, Breakfast Nook, Laundry/Utility Room, Great Room, 1st Floor Primary Bedroom
Basement Crawl Space, Outside Entrance
Interior
Interior Features Cathedral Ceilings, Fireplace- Gas, Wood Flooring, Kitchen Center Island, Smoke/Fire Alarm, Storage, Walk in Closet, Wall to Wall Carpet, Tile Flooring
Hot Water Gas- Natural
Heating Gas Natural
Cooling Central Air Condition, Ceiling Fan
Appliance Oven, Microwave Oven, Refrigerator, Washer, Dryer, Dishwasher, Stove Natural Gas
Exterior
Exterior Feature Patio, Deck, Porch, Screened Porch, Grill, Fenced Yard, Storage Building, Cable TV, Outside Shower, In Ground Pool, Sprinkler System
Garage Garage, 2 Car, Attached, Auto Door Opener, Black Top Driveway
Building
Lot Description Inside Lot, Mainland, Wooded Lot, See Remarks
Sewer Septic
Water Well
New Construction No
Read Less Info
Want to know what your home might be worth? Contact us for a FREE valuation!

Our team is ready to help you sell your home for the highest possible price ASAP
Bought with deSatnick Real Estate LLC - Lower Township

"My job is to find and attract mastery-based agents to the office, protect the culture, and make sure everyone is happy! "







