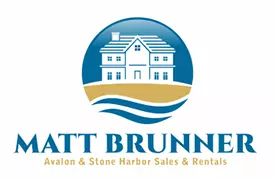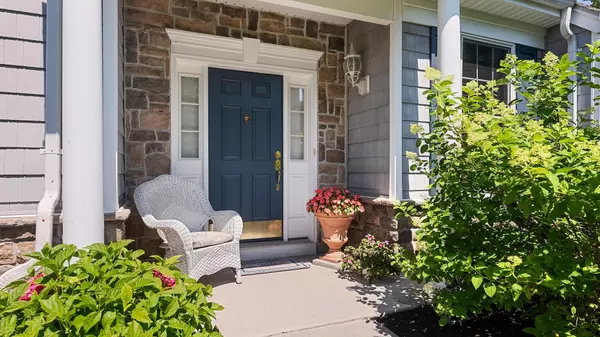$655,000
$640,000
2.3%For more information regarding the value of a property, please contact us for a free consultation.
3 Beds
2.1 Baths
2,545 SqFt
SOLD DATE : 10/14/2022
Key Details
Sold Price $655,000
Property Type Condo
Sub Type Condo Age Restricted
Listing Status Sold
Purchase Type For Sale
Square Footage 2,545 sqft
Price per Sqft $257
MLS Listing ID 222275
Sold Date 10/14/22
Bedrooms 3
Full Baths 2
Year Built 2009
Annual Tax Amount $7,842
Tax Year 2021
Property Description
Welcome to Osprey Drive and this fantastic 3 bedroom, 2.5 bath, 2-story Townhouse in an age-restricted community. From the moment you pull up you will be in awe of the perfectly manicured lawn and beautiful greenery. The charming porch leads to a grand entrance boasting a 2-story foyer, hardwood floors throughout the main living areas, and a brilliant open floor plan. To the right, a living room with a cozy fireplace and arched windows over the French style sliding door that leads to the patio. To the Left of the entry is a formal dining room with an upscale light fixture and an open view to the floor above. The kitchen shines with high-end stainless steel appliances, a breakfast bar, granite countertops and an adjoining breakfast nook with a bow window. A perfectly placed first floor master is oversized, easily holding a king-sized suite with room to spare. The master bath Is amazing and hosts an extended countertop with dual sinks, under cabinet storage, a corner soaking tub, and a spacious, glass door shower. Also on this level you will find a conveniently placed half bath and the laundry room with a built-in desk and storage (washer and dryer stay!). Take the lovely stairs to the second level and enjoy the open space and bright view of the living areas below. Guest bedroom 1 is enormous and will easily hold a king size suite with a sitting area. The second guest bedroom is also airy and features a vaulted ceiling. Both bedrooms share the full hall bath which also has an extended countertop with dual sinks, under cabinet storage, linen closet, and a tub/shower. Need a hobby room or a man cave – there’s a bonus room perfect for this! Outside you will appreciate the patio space with a view of the trees and a feeling of serenity. An attached 2-car garage plus concrete drive provide ample parking space. There’s even a utility closet with plenty of room for added storage! Common area features include a pool and a Clubhouse with clubroom. Perfectly located with easy access to the parkway, local restaurants, medical facilities, parks and more!
Location
State NJ
County Cape May Court House
Area Cape May Court House
Interior
Hot Water Gas
Building
Story Two
Unit Location Corner
Sewer City
Water City
New Construction No
Others
Acceptable Financing Conventional
Listing Terms Conventional
Read Less Info
Want to know what your home might be worth? Contact us for a FREE valuation!

Our team is ready to help you sell your home for the highest possible price ASAP
Bought with COMPASS RE - Stone Harbor

"My job is to find and attract mastery-based agents to the office, protect the culture, and make sure everyone is happy! "







