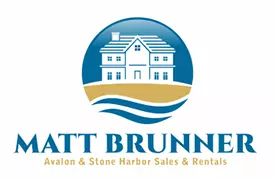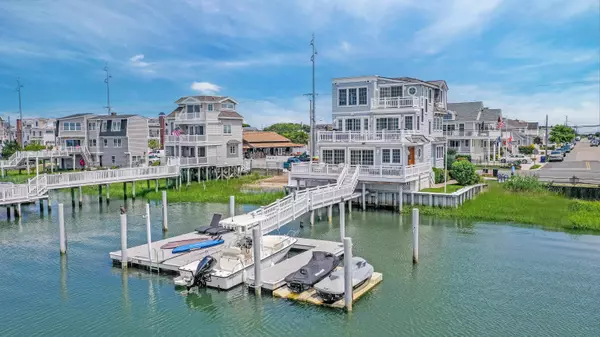$3,795,000
$3,795,000
For more information regarding the value of a property, please contact us for a free consultation.
4 Beds
3.1 Baths
SOLD DATE : 11/04/2022
Key Details
Sold Price $3,795,000
Property Type Single Family Home
Sub Type Single Family
Listing Status Sold
Purchase Type For Sale
MLS Listing ID 222219
Sold Date 11/04/22
Style Upside Down,Three Story
Bedrooms 4
Full Baths 3
Year Built 2008
Annual Tax Amount $11,582
Tax Year 2021
Lot Dimensions 50' x 110'
Property Description
Staggering sunset views from an incredibly private setting, a three block walk to a serene beach, and a short stroll into the center of Avalon make this gorgeous single family bayfront one of the most unique waterfront properties on 7 Mile Island. The 2008 built home features beautiful Nantucket styled architecture, with cedar shingles adorning the siding and roof. The spacious floor plan offers entertaining spaces on the first and second floor, massive decks on all three stories, and an incredible dock layout. The expanse of the water views will overwhelm your guests as soon as they knock on your front door. The first floor features a bayside family room, complete with a wet bar and two sets of sliders that bring the view inside the home. Through the sliders, you will find a massive, 330 square foot bayside deck with multiple seating areas, perfect for overseeing a plethora of bayside activities. The existing dock layout allows for three deep water slips and is finished with maintenance free decking and vinyl wrapped pilings. Back inside, the first floor offers three bedrooms, two full bathrooms, and a large laundry room with an egress door. The second floor great room creates the feeling of being on cruise ship, as walls of windows allow for northern, western and southern bay and sunset views. This lot is flanked by two unbuildable sites on each side, allowing more natural light to stream into the house, enhanced view corridors from every inch of the second floor, and unrivaled privacy for a bayfront property. The chefs kitchen features stainless steel appliances, custom, inset cabinetry, and a massive center island that is perfect for entertaining. The dining area has banquet seating and is a cozy space for an intimate meal. The living room is centered on a gas fireplace and offers breathtaking water views looking north and west, as the view corridors of this property perfectly align with the waterway along Ocean Drive to the north and the center of the channel running west. Multiple sliders provide access to the second floor deck, which also features multiple seating areas and some of the best sunset views you will find on 7 Mile Island. The third floor features a massive primary suite AND and ancillary room that can function as a 5th bedroom, an office, or a living area dedicated to the primary bedroom. This room also has slider access to the third floor deck, which offers the most dramatic views in the home. This very special property aligns perfectly with 38th Street, leaving you just a three block stroll from a great beach. If access to town is also important, you are only five blocks away from the beginning of Avalon’s nightlife, restaurants, and shopping district. This property is currently the least expensive single family, bayfront home on the market and is cheaper than the price of some bayfront townhomes. If your family prioritizes exterior entertaining space, world class views, striking architecture, and easy beach and town access, this property is a must see.
Location
State NJ
County Cape May
Area Avalon
Zoning R-2A
Location Details Bay Front,Island,Water Front,Water View
Rooms
Other Rooms Kitchen, Recreation/Family, Dining Area, Laundry/Utility Room, Great Room
Basement Crawl Space
Interior
Interior Features Bar, Fireplace- Gas, Wood Flooring, Kitchen Center Island, Wall to Wall Carpet, Tile Flooring
Hot Water Gas- Natural
Heating Gas Natural, Forced Air, Multi-Zoned
Cooling Central Air Condition, Ceiling Fan, Multi Zoned
Appliance Range, Self-Clean Oven, Microwave Oven, Refrigerator, Washer, Dryer, Dishwasher, Disposal, Smoke/Fire Detector, Stove Natural Gas
Exterior
Exterior Feature Deck, Bulkhead, Cable TV, Sidewalks, Outside Shower, Boat Slips, Sprinkler System
Garage Parking Pad, 2 Car, Concrete Driveway
Building
Lot Description Bay Front, Island, Water Front, Water View
Sewer City
Water City
Structure Type Vinyl
New Construction No
Read Less Info
Want to know what your home might be worth? Contact us for a FREE valuation!

Our team is ready to help you sell your home for the highest possible price ASAP
Bought with A LEWIS PURDY REAL ESTATE INC

"My job is to find and attract mastery-based agents to the office, protect the culture, and make sure everyone is happy! "







