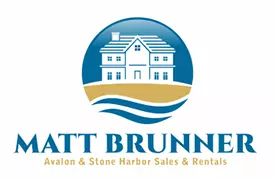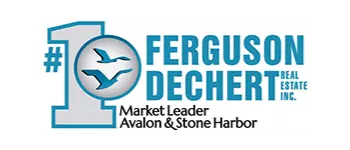$1,100,000
$1,300,000
15.4%For more information regarding the value of a property, please contact us for a free consultation.
5 Beds
5.1 Baths
7,000 SqFt
SOLD DATE : 01/05/2023
Key Details
Sold Price $1,100,000
Property Type Single Family Home
Sub Type Single Family
Listing Status Sold
Purchase Type For Sale
Square Footage 7,000 sqft
Price per Sqft $157
MLS Listing ID 223448
Sold Date 01/05/23
Style Colonial
Bedrooms 5
Full Baths 5
Year Built 2009
Annual Tax Amount $14,500
Tax Year 2022
Lot Dimensions 1.82 acres
Property Description
Deliverance from the real world as you enter this mini mansion! This impressive, architectural monument has to be viewed to fully experience the wonder. Love entertaining on a grand scale? Like hosting overnight guests? Have a child who's come back under your wing or a loved you care for? How about all of the above? Whichever of these describes you, this manor house for sale has you covered. Home is approximately 7000 sq ft consisting of 5 BRs 5.5 Baths with 3 car garage minutes from Union League Golf Club. Property has custom pool with waterfalls, private lake and putting green. Grand entrance through double door. Office with custom built ins on the left; formal Dining room on the right with architectural moldings; Brazilian flooring into 33'x20' massive Great room with 13 ft ceilings and custom cabinetry, Stone fireplace, TV, 4 panel sliders leading to outdoor covered and has stone feature walls, cedar plank ceiling, outdoor fireplace, TV, grilling station all overlooking the majestic pool and lake area. Home has an open floor plan with the kitchen being central command. The 20' x 14' features center island with a hammered copper bar sink, 48' Viking range with custom Tuscan brick feature wall above the stove, subzero frig and freezer, large pantry, 4 dishwashers, butler's pantry, warming drawers, custom cabinets, granite countertops, tile flooring and hammered Copper Farmhouse sink. Off back of the kitchen is an additional living area (23'x19') with fireplace, TV, Cathedral ceiling. Master suite has Brazilian wood flooring, fireplace and slider. The master bath is to die for with a large walk-in shower that has 6 body sprays and rain head, separate his/her vanities, 23'x8' walk in closet with 13' ceiling custom built in shelving, Jacuzzi soaking tub that overlooks lake and pool. On main floor there are 3 other bedrooms each with private bath plus washer and dryer along with a separate UR w/washer and dryer and laundry sank. Upstairs there is a living area with closet that could be another bedroom as well as a walk-up storage area that measures 38'x38' for all your decorations and personal belongings. If that was not enough, there is a full basement the entire length of the home! A gigantic 92'x57' space with full custom bar area with refrigerator, custom cabinets, dishwasher and beer tap! A Pool table area, a media room with fireplace and a workout room too! Also in the basement is another room with full bath and a bedroom, a walk out area to the backyard and a mechanical room which houses all the hot water radiant heat and more. The other features of the property are sprinkler system, stamped concrete driveway, custom design pool (23'x45') with rock feature and water slide, combination of stone and stucco exterior, cabinetry and 10' solid core doors on the mail living area. As you can see this home was very well planned and designed. This spectacular home has plenty of room for your family and friends to enjoy. Lighted crown moldings throughout
Location
State NJ
County Cape May
Area Swainton
Zoning res
Location Details Mainland
Rooms
Other Rooms Living Room, Dining Room, Kitchen, Den/TV Room, Recreation/Family, Eat-In-Kitchen, Dining Area, Pantry, Laundry/Utility Room, Library/Study, Great Room, Storage Attic, See Remarks, 1st Floor Primary Bedroom
Basement Full, Finished, Outside Entrance, Inside Entrance, Masonry Floors/Wall, Heated
Interior
Interior Features Bar, Cathedral Ceilings, Fireplace- Gas, Wood Flooring, Security System, Storage, Walk in Closet, Whirlpool, Fireplace- Wood
Hot Water Gas- Natural
Heating Gas Natural, Radiant, Hot Water, Multi-Zoned
Cooling Central Air Condition, Ceiling Fan, Multi Zoned
Appliance Range, Self-Clean Oven, Microwave Oven, Refrigerator, Washer, Dryer, Dishwasher, Disposal, Burglar Alarm, Smoke/Fire Detector, Stove Natural Gas, Wine Cooler
Exterior
Exterior Feature Patio, Enclosed/Covered Patio, Grill, Fenced Yard, Storage Building, Cable TV, In Ground Pool, See Remarks, Sprinkler System
Garage Garage, 3 Car, Attached, Auto Door Opener, Concrete Driveway
Building
Lot Description Mainland
Sewer Septic
Water Well
Structure Type Stone,Stucco
New Construction No
Read Less Info
Want to know what your home might be worth? Contact us for a FREE valuation!

Our team is ready to help you sell your home for the highest possible price ASAP
Bought with RPO REALTORS

"My job is to find and attract mastery-based agents to the office, protect the culture, and make sure everyone is happy! "







