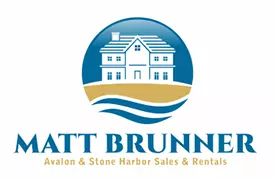$289,000
$299,900
3.6%For more information regarding the value of a property, please contact us for a free consultation.
2 Beds
1 Bath
1,528 SqFt
SOLD DATE : 03/21/2023
Key Details
Sold Price $289,000
Property Type Single Family Home
Sub Type Single Family
Listing Status Sold
Purchase Type For Sale
Square Footage 1,528 sqft
Price per Sqft $189
MLS Listing ID 230125
Sold Date 03/21/23
Style Ranch
Bedrooms 2
Full Baths 1
Year Built 1955
Annual Tax Amount $3,994
Lot Dimensions 100 x 200
Property Sub-Type Single Family
Property Description
AFFORDABLE HOME IN DOWNTOWN CAPE MAY COURT HOUSE! Pride of ownership shines in this vinyl sided rancher in a super location close to restaurants, shopping, schools and more. You will love this home and all that it offers! The floor plan is open and very spacious, and includes a living room that is generously sized, dining room and eat-in kitchen with pantry and side door leading to the backyard. The kitchen has so much potential with plenty of room to expand, add an island, etc. The hall off the living room leads to a full bath with tub and two bedrooms with closets - and off of one of the bedrooms there is a huge den that could be used as a sleeping area also. There are many options for layouts in the bedroom area. Possibly convert one of the bedrooms to a bath and use the den as a primary suite creating a two bedroom, two bath home - or use the den as a bedroom and the adjacent bedroom could be a large walk-in closet or office, etc. A garage offers room for a vehicle and extra storage, and the washer (no dryer but could be added) and hot water heating system is located there as well. From the garage you can access the attic storage over the house. The roof was replaced about two years ago, and the home has vinyl siding for easy maintenance. You will LOVE all the yard space - the home sits on an oversized 100' X 200' lot with space for outdoor fun or that pool you're dreaming about! There is a separate detached shed with room for a workshop, potter's shed, etc. and there is a sprinkler system in the front yard. While some updating may be in the plans of a new owner, the home is VERY livable in its current condition and the sellers brought this home to market at a reasonable price taking this into consideration. A few furniture pieces may be included with the home, all appliances convey. Easy to show! (NOTE: Floor plan offers room dimensions that were provided by the software used and should not be relied upon - a buyer should measure the home to their satisfaction to obtain the exact layout and dimensions prior to an offer.)
Location
State NJ
County Cape May
Area Cape May Court House
Zoning TR
Location Details Cleared Lot,Mainland
Rooms
Other Rooms Living Room, Dining Room, Kitchen, Eat-In-Kitchen, Laundry/Utility Room, Storage Attic, See Remarks
Basement Crawl Space
Interior
Interior Features Smoke/Fire Alarm, Wall to Wall Carpet, Vinyl Flooring
Hot Water Gas- Natural
Heating Gas Natural, Baseboard
Cooling None
Appliance Range, Refrigerator, Washer
Exterior
Exterior Feature Patio, Storage Building, Sprinkler System
Parking Features Garage, 1 Car, 2 Car, Black Top Driveway
Building
Lot Description Cleared Lot, Mainland
Sewer City
Water City
Structure Type Brick Face,Vinyl
New Construction No
Read Less Info
Want to know what your home might be worth? Contact us for a FREE valuation!

Our team is ready to help you sell your home for the highest possible price ASAP
Bought with FERGUSON-DECHERT, INC
"My job is to find and attract mastery-based agents to the office, protect the culture, and make sure everyone is happy! "







