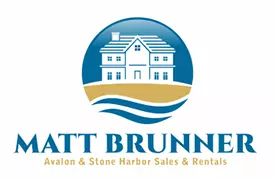$389,900
$389,900
For more information regarding the value of a property, please contact us for a free consultation.
3 Beds
3 Baths
3,021 SqFt
SOLD DATE : 04/04/2023
Key Details
Sold Price $389,900
Property Type Single Family Home
Sub Type Single Family
Listing Status Sold
Purchase Type For Sale
Square Footage 3,021 sqft
Price per Sqft $129
MLS Listing ID 230531
Sold Date 04/04/23
Style Ranch
Bedrooms 3
Full Baths 3
Year Built 1958
Annual Tax Amount $5,565
Tax Year 2022
Lot Dimensions 100 x 100
Property Description
This property offers a Residence and an Office. Unique home in the center of town, close to the Hospital, various Doctors offices, The Parkway North and South and just minutes to Stone Harbor. Zoned Town Professional which allows for in-home business. The main house has 2 bedrooms, 2 full baths and a 3rd room which could be used as a bedroom or a Den. The living room has a beamed ceiling, a wood burning fireplace and has built in bookshelves and storage. The dining room has a tray ceiling accent with leaded glass, a pass through to the kitchen and a sliding glass door to the private back yard with several decks and a fountain. The kitchen has Oak cabinetry, Corian countertops, a pantry closet, a laundry nook and skylights. The primary bedroom features a very unique tiered tray ceiling accent with skylights, 2 closets and a door to the back yard. There is a pull-down staircase in the hall leading to the storage attic. The natural gas heat & central air in the main house is only about 1 year old. There is a separate entrance to the office which has 6 separate rooms, a full bathroom, a kitchenette and electric baseboard heat. The large rear office has a beamed cathedral ceiling, slider to the back yard and a spiral staircase to a 2nd floor loft area. The office space was previously used as an architectural office. Any proposed change in use should be discussed with Middle Township Zoning office. This property could be converted into one large residence or possibly a home with in-law quarters. Property to be sold in as-is condition.
Location
State NJ
County Cape May
Area Cape May Court House
Zoning TP
Location Details Inside Lot,Mainland,Wooded Lot
Rooms
Other Rooms Living Room, Dining Room, Kitchen, Den/TV Room, Storage Attic, 1st Floor Primary Bedroom, Laundry Closet
Basement Crawl Space
Interior
Interior Features Cathedral Ceilings, Wood Flooring, Skylight, Smoke/Fire Alarm, Storage, Walk in Closet, Wall to Wall Carpet, Fireplace- Wood, Tile Flooring
Hot Water Electric
Heating Gas Natural, Electric, Baseboard, Forced Air
Cooling Central Air Condition
Appliance Microwave Oven, Refrigerator, Washer, Dryer, Dishwasher, Stove Electric
Exterior
Exterior Feature Deck, Sprinkler System
Garage 2 Car, Concrete Driveway
Building
Lot Description Inside Lot, Mainland, Wooded Lot
Sewer City
Water City
Structure Type Brick,Wood,Other
New Construction No
Read Less Info
Want to know what your home might be worth? Contact us for a FREE valuation!

Our team is ready to help you sell your home for the highest possible price ASAP
Bought with BLUE HOMES REAL ESTATE LLC

"My job is to find and attract mastery-based agents to the office, protect the culture, and make sure everyone is happy! "







