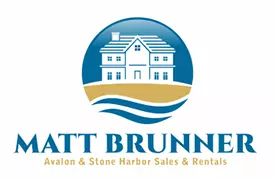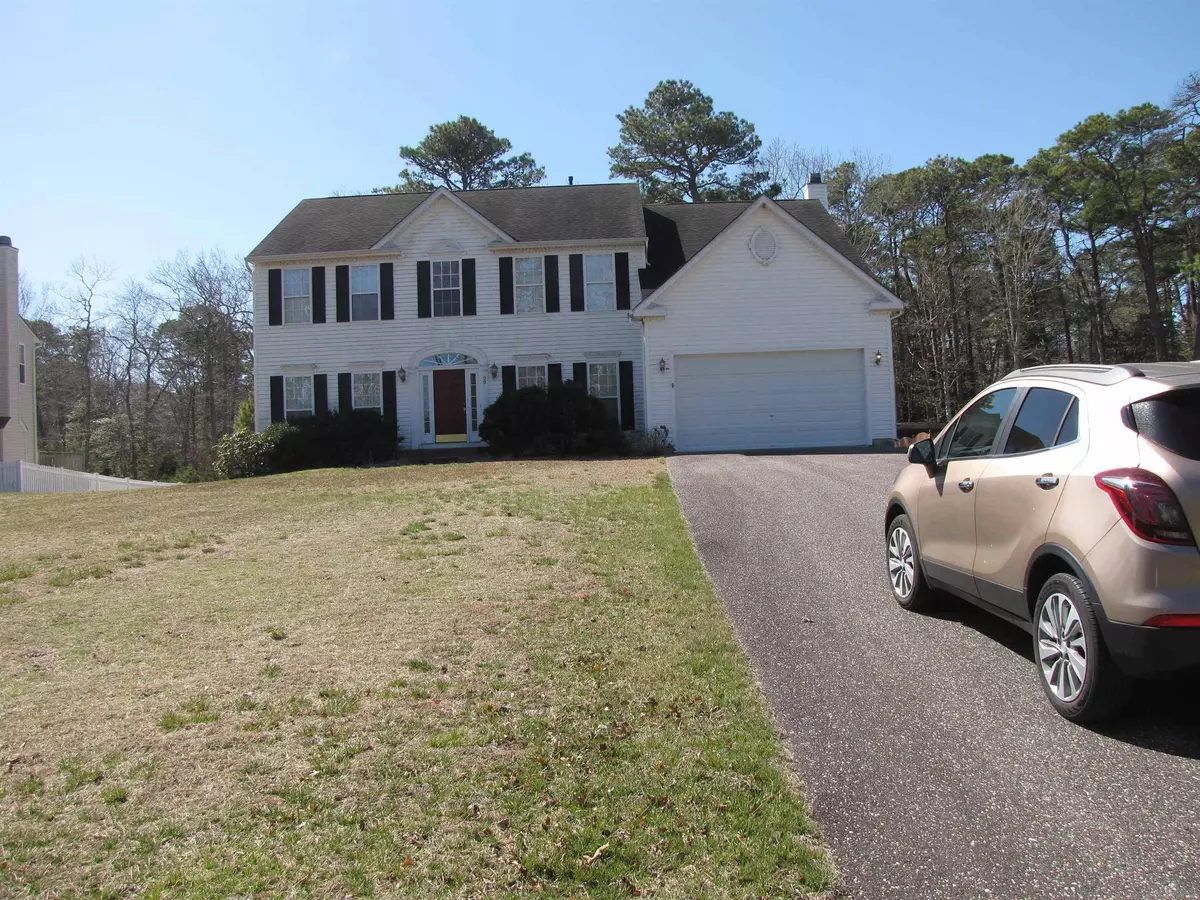$575,000
$575,000
For more information regarding the value of a property, please contact us for a free consultation.
4 Beds
3.1 Baths
3,260 SqFt
SOLD DATE : 06/20/2023
Key Details
Sold Price $575,000
Property Type Single Family Home
Sub Type Single Family
Listing Status Sold
Purchase Type For Sale
Square Footage 3,260 sqft
Price per Sqft $176
MLS Listing ID 220736
Sold Date 06/20/23
Style Two Story,Colonial
Bedrooms 4
Full Baths 3
Year Built 2004
Annual Tax Amount $7,914
Tax Year 2021
Lot Dimensions 103 x 342
Property Description
Need 4 Bedrooms? Plus a family room, formal living room and dining room. den, huge kitchen with center island, and breakfast room surrounded by windows to let all the sunshine in. This home has all the space you need including 3.5 baths, laundry room, large pantry and so much more. The kitchen has 42" cabinets and granite counter tops. The open floor plan is great for entertaining. You can be cooking in the kitchen and still be part of all the action. The fireplace in the family room is perfect for snuggling up on chilly nights. Double doors open up into the master bedroom suite with walk-in closet, spacious sitting area and master bath with Roman tub and separate shower. Situated on a quiet street just off Route 9 and the Parkway. Large 2 car attached garage and plenty of parking in the driveway. The full basement has endless possibilities for adding more entertainment space and/or extra sleeping. Close enough to the center of town with shopping and restaurants without being in all the traffic. The upscale French restaurant Provence is just 5 minutes away and George's Place is just 7 minutes. Acme, casual dining along with TJ Max and other stores are just as close. Easy to show,
Location
State NJ
County Cape May
Area Cape May Court House
Zoning SR
Location Details Mainland
Rooms
Other Rooms Living Room, Dining Room, Kitchen, Den/TV Room, Recreation/Family, Breakfast Nook, Pantry, Laundry/Utility Room, Storage Attic
Basement Full, Inside Entrance
Interior
Interior Features Wood Flooring, Smoke/Fire Alarm, Walk in Closet, Wall to Wall Carpet, Tile Flooring
Hot Water Gas- Natural
Heating Gas Natural, Forced Air
Cooling Central Air Condition
Appliance Range, Oven, Microwave Oven, Dishwasher, Smoke/Fire Detector, Stove Electric
Exterior
Exterior Feature Patio, Cable TV
Garage Garage, 2 Car, Attached, Black Top Driveway
Building
Lot Description Mainland
Sewer Septic
Water City
Structure Type Vinyl
New Construction No
Read Less Info
Want to know what your home might be worth? Contact us for a FREE valuation!

Our team is ready to help you sell your home for the highest possible price ASAP
Bought with deSatnick Real Estate LLC - Cape May

"My job is to find and attract mastery-based agents to the office, protect the culture, and make sure everyone is happy! "







