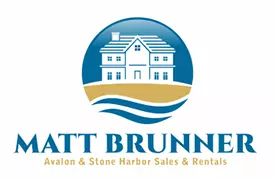$4,750,000
$4,925,000
3.6%For more information regarding the value of a property, please contact us for a free consultation.
4 Beds
3.1 Baths
3,218 SqFt
SOLD DATE : 08/18/2023
Key Details
Sold Price $4,750,000
Property Type Single Family Home
Sub Type Single Family
Listing Status Sold
Purchase Type For Sale
Square Footage 3,218 sqft
Price per Sqft $1,476
MLS Listing ID 231620
Sold Date 08/18/23
Style Two Story,Upside Down
Bedrooms 4
Full Baths 3
Year Built 2000
Annual Tax Amount $14,149
Tax Year 2022
Lot Dimensions 60' x 250'
Property Description
This substantially renovated Avalon Fingers home is ready for immediate occupancy! Nestled in one of the most sought-after neighborhoods on 7 Mile Island, this incredible property offers gorgeous finishes and furnishings throughout the 3,218 square foot interior. The upside-down layout flows effortlessly towards the bay, with waterfront entertaining spaces on both the first and second floors. A casual yet elegant seashore décor greats your guests immediately upon entering the front door. All three bedrooms are enhanced by 9’ tall ceilings and beautiful trim detail. Two of those bedrooms are outfit with large bunk beds, allowing the home to live even larger on holiday weekends. This floor also features two full bathrooms, one of which is ensuite. The rear yard facing family room has floor to ceiling applied moldings, built-in cabinetry, a massive sectional sofa, and distributed audio. A wall of sliders leads out to a partially covered rear yard deck that is brand new for 2023. This rear yard space leaves plenty of room for a large pool on the southern side of the property, which should get sunlight for most of the day. A long dock leads down multiple deep water boat slips. Back inside and upstairs, the second-floor great room is spectacular. The vaulted ceiling spanning the kitchen, living room and dining room is completely planked and accented with beams, beautiful light fixtures, and transom windows over multiple sets of sliders – leaving the room drenched in natural light. The chef's kitchen offers high end appliances, custom cabinetry, and a huge island with seating on two sides. A Gentlemans bar accents the dining area, with an ice maker, refrigeration, and additional storage. A huge second floor deck features the best views in the home and is large enough to house a dining area, a living area, a grill, and a circular stair down to the grade level. The rear of the second floor features a powder room and the expansive primary bedroom. This sprawling suite has vaulted ceilings, multiple closets, a desk, a seating area, and a marble bathroom. Other special features in the home include two sets of washers and dryer, distributed audio with Sonos interface, a security system with outdoor cameras, and built-in closet systems in every bedroom. A full car garage allows for plenty of storage space for all of your beach and bay toys, while still leaving room for a car / golf cart. This incredible opportunity, situated in the island’s most in-demand neighborhood, is available for slightly more than the going rate for a townhome. Schedule your appointment to see this incredible home before it is too late.
Location
State NJ
County Cape May
Area Avalon
Zoning R-1B
Location Details Bay Front,Island,Water Front,Water View
Rooms
Other Rooms Living Room, Kitchen, Eat-In-Kitchen, Dining Area, Pantry, Laundry/Utility Room, Great Room
Basement Crawl Space
Interior
Interior Features Bar, Cathedral Ceilings, Fireplace- Gas, Wood Flooring, Security System, Smoke/Fire Alarm, Marble Flooring, Tile Flooring
Hot Water Gas- Natural
Heating Gas Natural, Forced Air, Multi-Zoned
Cooling Central Air Condition, Ceiling Fan, Multi Zoned
Appliance Range, Microwave Oven, Refrigerator, Washer, Dryer, Dishwasher, Disposal, Wine Cooler
Exterior
Exterior Feature Patio, Deck, Dock, Bulkhead, Cable TV, Sidewalks, Outside Shower, Boat Slips, Sprinkler System
Garage Garage, 2 Car, Attached, Concrete Driveway
Building
Lot Description Bay Front, Island, Water Front, Water View
Sewer City
Water City
Structure Type Vinyl
New Construction No
Read Less Info
Want to know what your home might be worth? Contact us for a FREE valuation!

Our team is ready to help you sell your home for the highest possible price ASAP
Bought with FERGUSON-DECHERT, INC

"My job is to find and attract mastery-based agents to the office, protect the culture, and make sure everyone is happy! "







