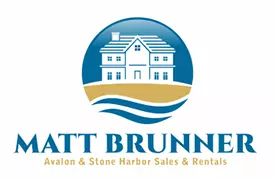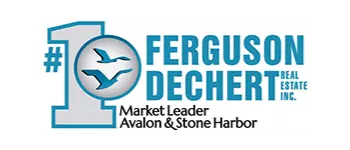$740,000
$750,000
1.3%For more information regarding the value of a property, please contact us for a free consultation.
5 Beds
4.1 Baths
3,156 SqFt
SOLD DATE : 08/29/2023
Key Details
Sold Price $740,000
Property Type Single Family Home
Sub Type Single Family
Listing Status Sold
Purchase Type For Sale
Square Footage 3,156 sqft
Price per Sqft $234
MLS Listing ID 231082
Sold Date 08/29/23
Style Two Story
Bedrooms 5
Full Baths 4
Year Built 2008
Annual Tax Amount $2,147,483,647
Tax Year 2023
Lot Dimensions 170 x 200
Property Sub-Type Single Family
Property Description
Unfortunately the buyer canceled due to personal circumstances. **All Inspections Have Been Completed. Septic, Water, Termite, Fire*** Conveying mostly furnished, now is the time to buy this beautiful home and move right in to enjoy the summer. The landscaping and front porch are beautiful & that is just the beginning! This one owner meticulous home offers a fabulous floor plan, many upgrades, & conveys mostly furnished. Built in 2008 the owners of this home did not miss any details when designing it. The first floor features a formal dining room & study each with pocket doors to the foyer & living room. A spacious living room towards the rear of the home complete with high ceilings, french doors to the patio, a gas fireplace, built in bookshelves, & recessed lighting. From this room you can make a stop at the wet bar where you can pour a chilled glass of wine from the wine cooler while heading to the kitchen. This kitchen offers stunning high end cabinetry, double ovens, cook top stove built into the breakfast bar, stainless steel appliances, a dining area, & doorway to the formal dining room. Nearby the kitchen you will find a powder room, oversized laundry room, stairway to the second floor, & door way to the 2 car detached garage. Finally on the first floor you will find an expansive primary bedroom with sitting area by the 3 way gas fireplace. The primary bedroom also offers a nice ensuite bathroom with tile shower, two pedestal sinks, a vanity area, water closet, & large walk in closet. On the second floor you will find two junior master suites, each with it's own private full bath, two additional bedrooms that share an adjoining "Jack & Jill" bathroom, 10 knee wall storage areas, & an overlook to the living room. You are sure to enjoy the outside with this very private setting, a spacious deck with retractable awning, three season room overlooking the yard and the above ground pool. This home offers solar panels that are owned which could potentially provide SREC credits to the buyer as well as little to no electricity costs. Owner has property tax exemption, please confirm what the taxes would be with Middle Twp. tax assessor.
Location
State NJ
County Cape May
Area Cape May Court House
Location Details Mainland
Rooms
Other Rooms Living Room, Dining Room, Eat-In-Kitchen, Laundry/Utility Room, Florida Room, 1st Floor Primary Bedroom
Basement Crawl Space
Interior
Interior Features Fireplace- Gas, Walk in Closet, Wall to Wall Carpet, Vinyl Flooring
Hot Water Gas- Natural
Heating Gas Natural, Forced Air, Multi-Zoned
Cooling Central Air Condition, Multi Zoned
Appliance Range, Oven, Microwave Oven, Refrigerator, Washer, Dryer, Dishwasher
Exterior
Exterior Feature Deck, Porch, Above Ground Pool, Sprinkler System
Parking Features 2 Car, Detached, Auto Door Opener, Black Top Driveway
Building
Lot Description Mainland
Sewer Septic
Water Well
Structure Type Vinyl,Solar Panels-Owned
New Construction No
Read Less Info
Want to know what your home might be worth? Contact us for a FREE valuation!

Our team is ready to help you sell your home for the highest possible price ASAP
Bought with COMPASS RE - Avalon
"My job is to find and attract mastery-based agents to the office, protect the culture, and make sure everyone is happy! "







