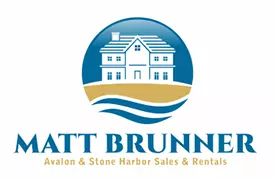$4,795,000
$4,795,000
For more information regarding the value of a property, please contact us for a free consultation.
6 Beds
6.1 Baths
SOLD DATE : 09/15/2023
Key Details
Sold Price $4,795,000
Property Type Single Family Home
Sub Type Single Family
Listing Status Sold
Purchase Type For Sale
MLS Listing ID 231833
Sold Date 09/15/23
Style Upside Down,Three Story
Bedrooms 6
Full Baths 6
Year Built 2020
Annual Tax Amount $162,553
Tax Year 2022
Lot Dimensions 60' x 100'
Property Description
This meticulously constructed corner estate, completed in 2020, is expertly finished and furnished. Ideally located just a short distance from the beach, this home seamlessly combines spaciousness, privacy, luxury, and ample storage. The expansive layout boasts two generous entertaining areas, each featuring large decks that overlook the rear yard pool. This coveted feature of stacked entertaining decks is generally only found on NE and SE corner lots, as well as bayfront properties. Upgraded millwork is evident throughout this home, with Douglas Fir interior doors, an extensive wainscoting package, and custom baseboard and trim moldings. A sense of quality and style immediately greets your guests upon entering the home, where the aforementioned millwork and a brand-new stair runner elevate the entry way. The first-floor family room has a massive sectional sofa and a well-appointed wet bar that includes multiple refrigerators, an ice maker, and beautiful cabinetry. Sunlight pours into the room through walls of windows, creating a warm and inviting atmosphere. A door leads out to a covered first-floor deck that overlooks the rear yard entertainment area. Anchored by a sizable pool, this outdoor space offers chaise lounge seating, a fire pit, techo bloc pavers, walls of arborvitae, and low voltage landscape lighting. Should you desire even more room for entertainment, this space can easily be expanded toward the street, adding an additional 10 feet of functional space. Completing the first floor are two spacious bedrooms, two full bathrooms, and a laundry room with access to the rear yard. The second floor great is an entertainer's dream. Soaring ceilings add a touch of drama to the living room, which centers around a gas fireplace, with stunning brick accents, and elegant furnishings. The chef's kitchen is equipped with top-of-the-line appliances, quartzite countertops, custom cabinetry, and a striking backsplash. Both the dining area and living area provide access to the second-floor deck, which is partially covered and partially screened-in for added comfort and privacy. The property to the east is a right-side up home and the property to the south has Ocean Drive facing second floor decks, leaving the second-floor deck of this home feeling as private as you will ever find. The rear of the second-floor houses two additional bedrooms, each with its own ensuite bathroom, along with a convenient powder room and a pantry. Ascending to the third floor, you'll find two primary suites, both featuring double vanities, exquisite marble tile, and access to private decks. These rooms also enjoy the convenience of a hallway wet bar, complete with refrigeration, a sink, and additional storage space. Additional highlights include a two-car garage, a four-stop elevator, and a maintenance free exterior. Positioned just one cross street away from the picturesque south end of Avalon beach, this property instantly represents one of the best values on Seven Mile Island. Schedule your appointment to preview this spectacular home before it is too late.
Location
State NJ
County Cape May
Area Avalon
Location Details Corner,Inside Lot,Island
Rooms
Other Rooms Kitchen, Recreation/Family, Eat-In-Kitchen, Dining Area, Laundry/Utility Room, Great Room
Basement Crawl Space
Interior
Interior Features Bar, Cathedral Ceilings, Elevator, Fireplace- Gas, Wood Flooring, Walk in Closet, Tile Flooring, Kitchen Island, Beverage Refrigerator
Hot Water Gas- Natural
Heating Gas Natural, Forced Air, Multi-Zoned
Cooling Central Air Condition, Ceiling Fan, Multi Zoned
Appliance Range, Self-Clean Oven, Microwave Oven, Refrigerator, Washer, Dryer, Dishwasher, Disposal, Smoke/Fire Detector, Stove Natural Gas
Exterior
Exterior Feature Deck, Screened Porch, Fenced Yard, Cable TV, Sidewalks, Outside Shower, In Ground Pool, Sprinkler System
Garage Garage, 2 Car, Attached, Concrete Driveway
Building
Lot Description Corner, Inside Lot, Island
Sewer City
Water City
Structure Type Hardie Board
New Construction No
Read Less Info
Want to know what your home might be worth? Contact us for a FREE valuation!

Our team is ready to help you sell your home for the highest possible price ASAP
Bought with FERGUSON-DECHERT, INC

"My job is to find and attract mastery-based agents to the office, protect the culture, and make sure everyone is happy! "







