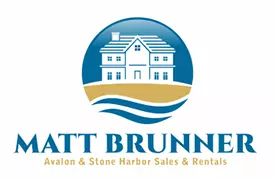$545,900
$550,000
0.7%For more information regarding the value of a property, please contact us for a free consultation.
3 Beds
2 Baths
1,632 SqFt
SOLD DATE : 09/18/2023
Key Details
Sold Price $545,900
Property Type Single Family Home
Sub Type Single Family
Listing Status Sold
Purchase Type For Sale
Square Footage 1,632 sqft
Price per Sqft $334
MLS Listing ID 231951
Sold Date 09/18/23
Style Ranch
Bedrooms 3
Full Baths 2
Year Built 1983
Annual Tax Amount $5,577
Tax Year 2022
Lot Dimensions 225'X85'
Property Sub-Type Single Family
Property Description
Welcome to 801 Steel Road, a charming beach rancher nestled in a quiet community close to the Cape May Court House shopping district, Stone Harbor beaches, and premier golf courses. This 3 bedroom, 2 bathroom home has been updated generously. The main living area and kitchen area has been remodeled with all new custom built in cabinetry new appliances, cork hardwood floors and shiplap walls throughout the home. The private back yard oasis has a large saltwater pool, an outdoor shower and a prime area to start a garden. The garage area has plenty of room for two cars and provides access to a large loft. The primary bedroom has access to a large sunroom and has a private bath. The second and third bedroom have been upgraded with new carpets and share a hallway bath. Truly an incredible home to enjoy whether it be a primary or secondary residence. Schedule your visit to see this unique opportunity. Take advantage of this opportunity before it is too late.
Location
State NJ
County Cape May
Area Cape May Court House
Location Details Mainland,Wooded Lot,See Remarks
Rooms
Other Rooms Living Room, Dining Room, Kitchen, Den/TV Room, Dining Area, Laundry/Utility Room, Workshop, Loft, Florida Room, Storage Attic, 1st Floor Primary Bedroom
Basement Crawl Space, Outside Entrance
Interior
Interior Features Smoke/Fire Alarm, Kitchen Island
Hot Water Gas- Natural
Heating Gas Natural
Cooling Central Air Condition
Appliance Range, Oven, Microwave Oven, Refrigerator, Washer, Dryer, Dishwasher
Exterior
Exterior Feature Fenced Yard, Cable TV, Outside Shower, In Ground Pool
Parking Features Garage, 2 Car, Attached, Auto Door Opener, 4 car parking
Building
Lot Description Mainland, Wooded Lot, See Remarks
Sewer City
Water City
Structure Type Wood
New Construction No
Read Less Info
Want to know what your home might be worth? Contact us for a FREE valuation!

Our team is ready to help you sell your home for the highest possible price ASAP
Bought with Non Member
"My job is to find and attract mastery-based agents to the office, protect the culture, and make sure everyone is happy! "







