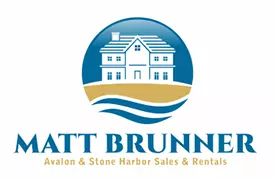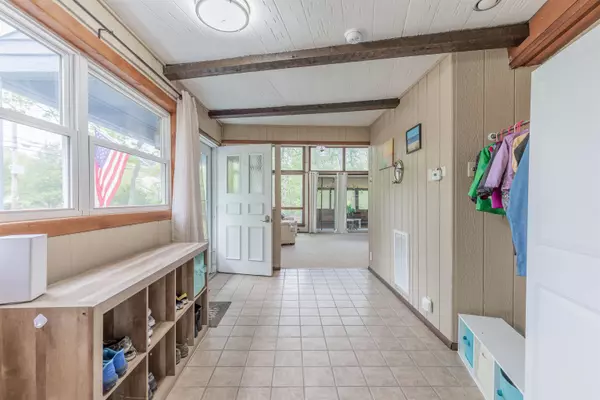$405,000
$412,000
1.7%For more information regarding the value of a property, please contact us for a free consultation.
3 Beds
2 Baths
2,132 SqFt
SOLD DATE : 09/28/2023
Key Details
Sold Price $405,000
Property Type Single Family Home
Sub Type Single Family
Listing Status Sold
Purchase Type For Sale
Square Footage 2,132 sqft
Price per Sqft $189
MLS Listing ID 231200
Sold Date 09/28/23
Style Two Story,Contemporary
Bedrooms 3
Full Baths 2
Year Built 1973
Annual Tax Amount $5,559
Tax Year 2022
Lot Dimensions 356 X 140
Property Description
Clean and simple gets a modern twist in a house designed for today’s living. This is a great house being sold "as is" that lives life large with an efficient use of space that can be used to entertain, read, or just plain relax. Ceilings are high and each room flows easily into the next with large windows that connect to the outdoors. Step in the front door, the foyer sets the stage for the home’s airy aesthetic. No waste of space from the start, whether a convenient spot for removing shoes or waiting for the ride to school. The foyer opens to the living/great room featuring cathedral ceilings multiple exposures and a warm fireplace centering the home. An ample screened porch off the main room is a natural extension of the home's living space. Will you spend more time on the front porch, deck, or screened porch? Decisions, decisions in this home which fits nicely into a traditional but private neighborhood. The kitchen aligns with everyday living offering all the counter space you could want along with a freestanding island playing against the built-in cabinetry, soapstone counter tops and bamboo flooring. A key feature of this thoughtful layout includes a first-floor bedroom and full bath. Upstairs you’ll find two more bedrooms, a Jack- and- Jill bath and a cozy loft space. Your checklist will be complete with the natural gas heat, the multi zoned central air, tile and wood flooring, two car detached garage and an exceptional amount of outdoor space. The home at 25 Brooks is a beautiful place that you can call home.
Location
State NJ
County Cape May
Area Swainton
Zoning SR
Location Details Inside Lot,Mainland
Rooms
Other Rooms Living Room, Kitchen, Eat-In-Kitchen, Laundry/Utility Room, Loft, 1st Floor Primary Bedroom
Basement Crawl Space
Interior
Interior Features Cathedral Ceilings, Fireplace- Gas, Wood Flooring, Loft, Wall to Wall Carpet, Tile Flooring
Hot Water Gas- Natural
Heating Gas Natural, Forced Air
Cooling Central Air Condition, Electric, Ceiling Fan, Multi Zoned
Appliance Range, Refrigerator, Washer, Dryer, Dishwasher, Smoke/Fire Detector, Stove Electric
Exterior
Exterior Feature Deck, Porch, Screened Porch
Garage Garage, 2 Car, Detached, Black Top Driveway
Building
Lot Description Inside Lot, Mainland
Sewer Septic
Water Well
New Construction No
Read Less Info
Want to know what your home might be worth? Contact us for a FREE valuation!

Our team is ready to help you sell your home for the highest possible price ASAP
Bought with Non Member

"My job is to find and attract mastery-based agents to the office, protect the culture, and make sure everyone is happy! "







