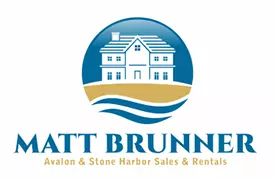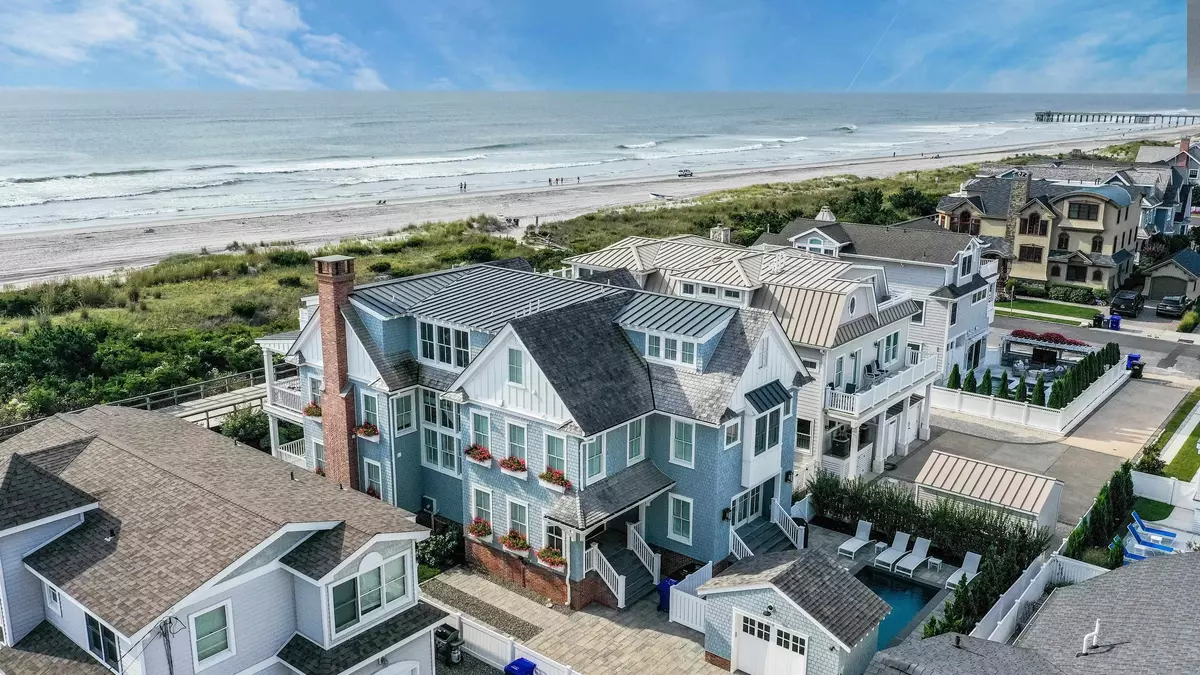$9,495,000
$9,495,000
For more information regarding the value of a property, please contact us for a free consultation.
6 Beds
6.2 Baths
4,831 SqFt
SOLD DATE : 10/06/2023
Key Details
Sold Price $9,495,000
Property Type Single Family Home
Sub Type Single Family
Listing Status Sold
Purchase Type For Sale
Square Footage 4,831 sqft
Price per Sqft $1,965
MLS Listing ID 232691
Sold Date 10/06/23
Style Upside Down,Three Story
Bedrooms 6
Full Baths 6
Year Built 2020
Annual Tax Amount $37,635
Tax Year 2022
Lot Dimensions 58' x 110+
Property Description
This Asher Architects designed, 3 year old, OCEANFRONT home offers expansive ocean views, gorgeous finishes, and an easy walk into the center of Avalon. Built in 2020, this beautiful home offers 6 bedrooms, each with its own bathroom, 2 powder rooms, and a four stop elevator. The rear facing, first floor family room is outfit with a huge wet bar, massive section sofa, custom trim accents, and a 12’ slider to the rear yard entertaining space. Two bedrooms with two marble, en-suite bathrooms, a large laundry room, and a covered, masonry, oceanfront porch round out the first floor. The second floor entertaining space features dramatic ocean and coastline views through a wall of glass. This enormous space is accentuated by intricate millwork on the ceiling and fireplace. The chefs kitchen has high end appliances, quartzite countertops, and a huge pantry. The second floor deck is completely covered and offers white water views from both the living area and the dining area. The rear of this floor offers two more spacious bedrooms, both with en-suite bathrooms. The third floor offers two massive bedrooms, both of which could be primary suites, and a large laundry room. The true primary suite sits on the oceanfront and offers the best views in the house. A rear yard pool and cabana are the perfect place to relax after a long day down the beach. Schedule your appointment to see this incredible home before it is too late.
Location
State NJ
County Cape May
Area Avalon
Location Details Beach Front,Island
Rooms
Other Rooms Living Room, Kitchen, Recreation/Family, Eat-In-Kitchen, Dining Area, Pantry, Laundry/Utility Room, Great Room
Interior
Interior Features Bar, Cathedral Ceilings, Elevator, Fireplace- Gas, Wood Flooring, Security System, Smoke/Fire Alarm, Walk in Closet, Tile Flooring
Hot Water Gas- Natural
Heating Gas Natural, Forced Air, Multi-Zoned
Cooling Central Air Condition, Ceiling Fan, Multi Zoned
Appliance Range, Self-Clean Oven, Microwave Oven, Refrigerator, Washer, Dryer, Dishwasher, Disposal, Stainless steel appliance
Exterior
Exterior Feature Fenced Yard, Storage Building, Cable TV, Sidewalks, Outside Shower, In Ground Pool, Sprinkler System
Garage Parking Pad, 4 car parking
Building
Lot Description Beach Front, Island
Sewer City
Water City
Structure Type Wood
New Construction No
Read Less Info
Want to know what your home might be worth? Contact us for a FREE valuation!

Our team is ready to help you sell your home for the highest possible price ASAP
Bought with A LEWIS PURDY REAL ESTATE INC

"My job is to find and attract mastery-based agents to the office, protect the culture, and make sure everyone is happy! "







