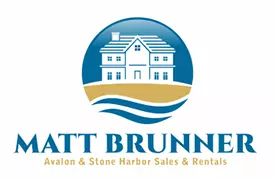$440,000
$449,900
2.2%For more information regarding the value of a property, please contact us for a free consultation.
4 Beds
2.1 Baths
1,646 SqFt
SOLD DATE : 12/20/2023
Key Details
Sold Price $440,000
Property Type Single Family Home
Sub Type Single Family
Listing Status Sold
Purchase Type For Sale
Square Footage 1,646 sqft
Price per Sqft $267
MLS Listing ID 233046
Sold Date 12/20/23
Style Two Story,Colonial
Bedrooms 4
Full Baths 2
Year Built 2014
Annual Tax Amount $7,606
Tax Year 2022
Lot Dimensions .38 acre
Property Sub-Type Single Family
Property Description
This exquisitely maintained, two-story, custom home is one-of-a-kind The home boasts countless features, including: 4" hardwood flooring throughout the open concept main floor, including living room, dining area and kitchen; Large living area with custom oak stairs and railing, ceiling fan, crown molding, recessed lights with dimmers. Kitchen has custom 36-inch wood cabinets with crown molding, custom granite countertops with tile backsplash; A 6-foot center island, which houses a beverage center and a built-in trash cabinet, and upgraded pendant lighting; Stainless steel appliances (Frigidaire), which includes a five-burner, self-cleaning range with oven, microwave, refrigerator and dishwasher; First floor laundry/mud room with ceramic tile flooring, laundry tub, and Electrolux washer and dryer as well as access to backyard; First floor half-bath with wood flooring, wood cabinet, and crown molding; Finished one-car garage with tile flooring, LED lightning, attic access, electric garage door opener and tankless hot water heater. Second floor owner's suite with walk-in closet, recessed lighting, ceiling fan and an on-suite bathroom; owner's suite bathroom with ceramic tile flooring, custom tiled shower; Three, additional bedrooms with ceiling fans; Full hall bath with ceramic tile flooring and tub with surround. Hard-wired security and fire alarm system with cameras. Backyard includes a large, paver patio, sprinkler system, large, curved driveway and custom landscaping. 5' high crawl space has bilco door entrance, concrete floor, sump pump, fully insulated walls and ceiling. Minutes from Rt 295, Rt 42, and Philadelphia area bridges.
Location
State NJ
Area Out Of County
Location Details Cul-de-sac,Wooded Lot
Rooms
Other Rooms Living Room, Kitchen, Eat-In-Kitchen, Dining Area, Laundry/Utility Room
Basement Crawl Space, Outside Entrance
Interior
Interior Features Wood Flooring, Security System, Smoke/Fire Alarm, Walk in Closet, Wall to Wall Carpet, Tile Flooring, Fireplace - Electric, Kitchen Island, Beverage Refrigerator, Security Camera
Hot Water Gas- Natural, On Demand
Heating Gas Natural, Forced Air
Cooling Central Air Condition, Electric
Appliance Range, Oven, Self-Clean Oven, Microwave Oven, Refrigerator, Washer, Dryer, Dishwasher, Disposal, Burglar Alarm, Smoke/Fire Detector, Stove Natural Gas, Wine Cooler, Stainless steel appliance
Exterior
Exterior Feature Patio, Deck, Porch, Fenced Yard, Sidewalks, Sprinkler System, Security Camera
Parking Features Garage, Attached, Auto Door Opener, Black Top Driveway, 4 car parking
Building
Lot Description Cul-de-sac, Wooded Lot
Sewer Public
Water Public
Structure Type Block,Stone,Vinyl
New Construction No
Read Less Info
Want to know what your home might be worth? Contact us for a FREE valuation!

Our team is ready to help you sell your home for the highest possible price ASAP
Bought with Non Member
"My job is to find and attract mastery-based agents to the office, protect the culture, and make sure everyone is happy! "







