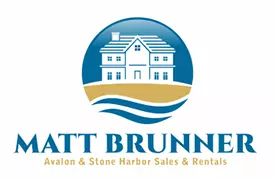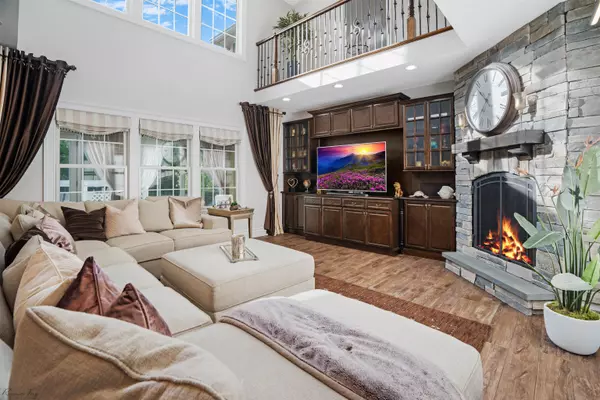$1,150,000
$1,247,000
7.8%For more information regarding the value of a property, please contact us for a free consultation.
4 Beds
2.2 Baths
4,700 SqFt
SOLD DATE : 12/15/2023
Key Details
Sold Price $1,150,000
Property Type Single Family Home
Sub Type Single Family
Listing Status Sold
Purchase Type For Sale
Square Footage 4,700 sqft
Price per Sqft $244
MLS Listing ID 232557
Sold Date 12/15/23
Style Two Story
Bedrooms 4
Full Baths 2
Annual Tax Amount $11,789
Tax Year 2022
Lot Dimensions 100x157
Property Description
Welcome to a masterpiece of residential grandeur! Nestled in an exquisite setting, this 4700 sq.ft home with 4 bedrooms, a playroom, and office is the epitome of luxury, function, and design. Allow me to highlight just a few of its striking features: Upon arriving you are greeted by a stunning wraparound tile porch. Step inside to a breathtaking entrance hall, accentuated by a chandelier that effortlessly descends with the push of a button for easy cleaning. Commanding immediate attention is the splendid staircase, a testament to fine craftsmanship, beckoning you to discover more. A Culinary delight awaits you in this kitchen with solid wood cabinets, pull out pantry drawers, soft close mechanisms, built in countertop outlets, granite counters, double oven and top of the line Monogram appliances with Oak hardwood and Italian plank heated floors. Anderson tilt in windows throughout, 10 ft. ceilings, 2 tankless water heaters, spacious laundry room on the 2nd floor, a finished attic, completes surround sound system throughout the house, Pelican water treatment system with ultraviolet purification, integrated Blink camera system, triple HVAC units, whole house generator with nat. gas back up, 2 sump pumps, 4 electric panels, 10KW Solar panel system, all to ensure a unparalleled living experience. You can immerse yourself in the luxurious master bathroom, posting a steam shower, oversize bathtub, and bidet. and then relax in front of your gas fireplace in your master bedroom. This home is made for entertaining, with a full finished basement withinside and outside entrances. It is equipped with a bar, pool table, air hockey for your entertainment. Step outside to witness expertly landscaped grounds, illuminated with tasteful lighting. The backyard is a verdant retreat with fruit trees, gazebo, fire pit, and hot tub-an oasis with relaxation, with a gate leading directly to a beautiful lake which can be seen from the 2nd floor of the home. There are dual finished garages with spotless epoxy floors that cater to four vehicles, And parking on the paver driveway with parking for 10 cars. Lions not included.
Location
State NJ
County Cape May
Area Cape May Court House
Location Details Inside Lot
Rooms
Other Rooms Living Room, Eat-In-Kitchen, Dining Area, Laundry/Utility Room, Florida Room, Storage Attic
Basement Full, Finished, Outside Entrance, Inside Entrance
Interior
Interior Features Bar, Cathedral Ceilings, Fireplace- Gas, Wood Flooring, Security System, Smoke/Fire Alarm, Storage, Walk in Closet, Tile Flooring, Generator, Kitchen Island, Security Camera
Hot Water Gas- Natural
Heating Gas Natural, Forced Air
Cooling Central Air Condition
Appliance Range, Oven, Microwave Oven, Refrigerator, Washer, Dryer, Dishwasher
Exterior
Exterior Feature Patio, Porch, Fenced Yard, Storage Building, Cable TV, See Remarks, Sprinkler System
Garage Garage, 3 Car, Attached, 4 car parking
Building
Lot Description Inside Lot
Sewer City
Water Well
New Construction No
Read Less Info
Want to know what your home might be worth? Contact us for a FREE valuation!

Our team is ready to help you sell your home for the highest possible price ASAP
Bought with deSatnick Real Estate LLC - Cape May

"My job is to find and attract mastery-based agents to the office, protect the culture, and make sure everyone is happy! "







