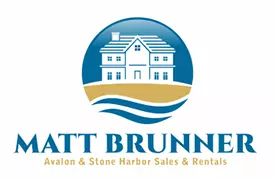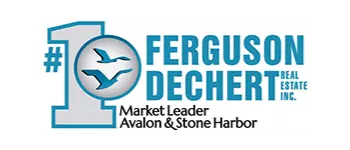$4,500,000
$4,595,000
2.1%For more information regarding the value of a property, please contact us for a free consultation.
6 Beds
6.1 Baths
SOLD DATE : 01/11/2024
Key Details
Sold Price $4,500,000
Property Type Single Family Home
Sub Type Single Family
Listing Status Sold
Purchase Type For Sale
MLS Listing ID 222962
Sold Date 01/11/24
Style Upside Down,Three Story
Bedrooms 6
Full Baths 6
Year Built 2022
Annual Tax Amount $9,999,999
Tax Year 2022
Lot Dimensions 50' x 110'
Property Description
This BRAND NEW, Tom Welsh home offers luxurious finishes, a central location situated just 11 homes from the beach and steps from the center of town, and a four stop elevator. The tried and true floor plan offers 6 bedrooms and 6.5 bathrooms, large entertaining spaces, and a beautiful rear yard entertaining space. The entire exterior of this beautiful home is finished with stained cedar shingles which are accented with a cedar shingle roof. Custom-milled wainscoting greets your guests upon entering the front door. The first floor features two large bedrooms, two full bathrooms, a spacious laundry room, and a rear family room overlooking the pool. The family room has plenty of room large sectional sofa and comes complete with a wet bar with a striking quartz backsplash and slider access to the pool and hot tub. The second floor, primary entertaining space is massive and beaming with natural light. The chef's kitchen features Thermador appliances, quartz countertops and backsplash, and a large center island with a mitered countertop that waterfalls on both sides. The living room is anchored by a gas fireplace situated on a shiplap accent wall. This gorgeous space offers easy access to a 12 foot wall of sliders, which leads to the second floor deck which is large enough for multiple seating areas and a grill with a natural gas hookup. The rear of the second floor houses a massive pantry, a powder room for the entertaining space, and two bedrooms, both with en-suite bathrooms and access to a rear yard facing exterior deck. The third floor offers two primary suites, two custom marble tiled en-suite bathrooms and access to individual private decks with ocean views. The street facing bedroom deck features wide spanning ocean and sunset views. A full car garage and additional crawl space storage, finished with a concrete pad floor, makes it easy to store everything you need to enjoy the seashore. The central location leaves you just 11 homes from the beach path and steps to the center of Avalon's shopping, restaurant and nightlife district. If you are searching for an investment property, the location here would allow for a massive rental income - well over $200,000 is projected. Schedule your appointment to see this incredible, brand new home.
Location
State NJ
County Cape May
Area Avalon
Location Details Inside Lot,Island
Rooms
Other Rooms Kitchen, Recreation/Family, Eat-In-Kitchen, Dining Area, Laundry/Utility Room, Great Room
Basement Crawl Space, Slab
Interior
Interior Features Bar, Cathedral Ceilings, Elevator, Fireplace- Gas, Wood Flooring, Smoke/Fire Alarm, Walk in Closet, Tile Flooring
Hot Water Gas- Natural, On Demand
Heating Gas Natural, Forced Air, Multi-Zoned
Cooling Central Air Condition, Multi Zoned
Appliance Range, Self-Clean Oven, Microwave Oven, Refrigerator, Washer, Dryer, Dishwasher, Disposal, Smoke/Fire Detector
Exterior
Exterior Feature Deck, Fenced Yard, Cable TV, Sidewalks, Outside Shower, In Ground Pool, Sprinkler System
Garage Garage, 1 Car, Attached, Concrete Driveway
Building
Lot Description Inside Lot, Island
Sewer City
Water City
Structure Type Wood
New Construction Yes
Read Less Info
Want to know what your home might be worth? Contact us for a FREE valuation!

Our team is ready to help you sell your home for the highest possible price ASAP
Bought with DILLER FISHER REALTORS

"My job is to find and attract mastery-based agents to the office, protect the culture, and make sure everyone is happy! "







