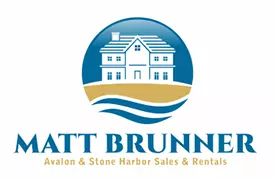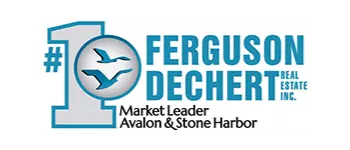$1,350,000
$1,399,999
3.6%For more information regarding the value of a property, please contact us for a free consultation.
4 Beds
4 Baths
SOLD DATE : 04/05/2024
Key Details
Sold Price $1,350,000
Property Type Single Family Home
Sub Type Single Family
Listing Status Sold
Purchase Type For Sale
MLS Listing ID 232718
Sold Date 04/05/24
Style Two Story,Contemporary,See Remarks
Bedrooms 4
Full Baths 4
Year Built 2012
Annual Tax Amount $7,527
Tax Year 2022
Lot Dimensions 45 X 100
Property Sub-Type Single Family
Property Description
This Wildwood Crest four bedroom, four bath home was custom built for the Builder's father. It has all the exceptional quality features and amenities you would expect in an outstanding single home including hardwood floors, granite kitchen countertops, upgraded stainless steel appliances and beautiful woodwork. The home was built with hurricane rated windows, nine foot ceilings, 8 foot doors and the maximum insulation in the walls. In addition, an elevator opens from the garage level. Extra features include a full home sound system and emergency generator. There is so much to admire and appreciate: natural gas fireplace, recessed lighting throughout, curved staircase to second level, ceiling fans, kitchen center island with stools, bar area with wine cooler and frig accentuated with clear view cabinet doors above the bar counter. The laundry/storage room is roomy with a wash basin, plenty of handy storage space. The kitchen is a Cook's Delight with lots of cabinets, plenty of counterspace, tile backsplash and pendant lighting over the island and sink. There is a nice front covered entry porch plus another covered porch in the rear, entered from the kitchen area. On the second level, there is a great open front deck and another open deck from one of the second floor bedrooms in the rear. This residence has dual zoned gas heat and central air. Exterior features are paver walkways and driveway, pretty landscaping and grass lawn in front and rear, vinyl fencing and railings. Also, the pavers extend to a large patio in the rear yard with an enclosed vinyl shower for after beach rinsing.
Location
State NJ
County Cape May
Area Wildwood Crest
Zoning Res
Location Details Cleared Lot,Inside Lot,Island,See Remarks
Rooms
Other Rooms Living Room, Dining Room, Kitchen, Pantry, Laundry/Utility Room, See Remarks
Basement Crawl Space, Outside Entrance
Interior
Interior Features Elevator, Fireplace- Gas, Handicap Features, Wood Flooring, Storage, Walk in Closet, Wall to Wall Carpet, Tile Flooring
Hot Water Gas- Natural
Heating Gas Natural, Forced Air, Multi-Zoned
Cooling Central Air Condition, Ceiling Fan
Appliance Range, Oven, Microwave Oven, Refrigerator, Washer, Dryer, Dishwasher, Disposal, Smoke/Fire Detector
Exterior
Exterior Feature Patio, Deck, Porch, Fenced Yard, Cable TV, Sidewalks, Outside Shower, Sprinkler System
Parking Features Garage, Attached, Auto Door Opener, Concrete Driveway, See Remarks
Building
Lot Description Cleared Lot, Inside Lot, Island, See Remarks
Sewer City
Water City
Structure Type Vinyl
New Construction No
Read Less Info
Want to know what your home might be worth? Contact us for a FREE valuation!

Our team is ready to help you sell your home for the highest possible price ASAP
Bought with LONG & FOSTER REAL ESTATE, INC nwnj
"My job is to find and attract mastery-based agents to the office, protect the culture, and make sure everyone is happy! "







