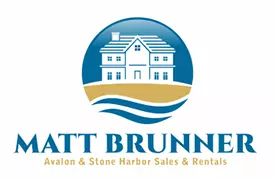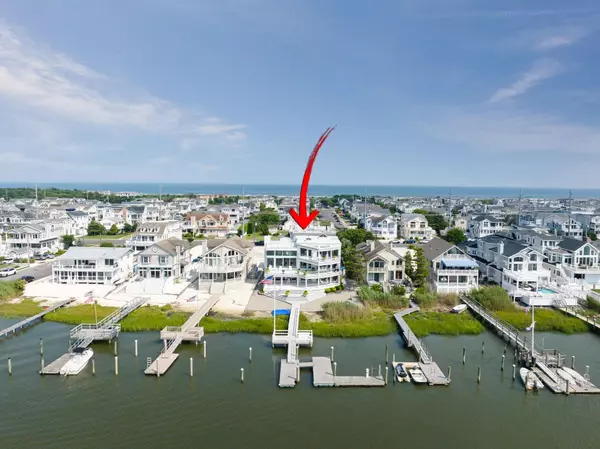$7,250,000
$7,999,000
9.4%For more information regarding the value of a property, please contact us for a free consultation.
6 Beds
7.2 Baths
6,428 SqFt
SOLD DATE : 05/20/2024
Key Details
Sold Price $7,250,000
Property Type Single Family Home
Sub Type Single Family
Listing Status Sold
Purchase Type For Sale
Square Footage 6,428 sqft
Price per Sqft $1,127
MLS Listing ID 232051
Sold Date 05/20/24
Style Upside Down,Three Story
Bedrooms 6
Full Baths 7
Year Built 2002
Annual Tax Amount $2,022
Tax Year 26913
Lot Dimensions 75x154 IRR
Property Description
This unique and expansive bay front home in the south end of Avalon, with unobstructed sunset and bay views, and only one block to an incredible beach, sits in its own class altogether. The estate is designed on an oversized 75Ft by 154Ft+ parcel. Featuring 6 bedrooms, 7 full bathrooms and 2 powder rooms with 6,380Sq Ft of conditioned living space, and one of the island’s largest pools, measuring 20Ft x 40Ft long. Perhaps one of the most unique amenities to this estate is the detached guest house with a TV room, bedroom, full bathroom and kitchenette. Alongside the expansive pool area sits a full bathroom and laundry area. The main house features 5 bedrooms, 5 full bathrooms and 2 powder rooms. The nautical architecture, featuring cable railing, stainless steel posts and beams can be found inside and out, with water views as the backdrop. The custom craftmanship cannot be overlooked in any detail of this home, starting with the extensive trim package, composed of American cherry, back stained and biscuit jointed from Rhoads & Rhoads. The doors are solid core, with American Cherry clad on all sides and a lacquer finish, making them completely soundproof, with ball bearing hinges for smooth maneuvering. Brazilian cherry wood floors run throughout, with Spanish marble in the entryway on the first floor. A hydronic floor heating system with 14 zones keeps this entire home, with all custom woodwork, bone dry with no separation between joints. The instant hot water system for the entire estate is also powered by a large boiler. The first-floor features 3 spacious bedrooms with ensuite bathrooms, a powder room and bay side family room with beverage drawers. Through a set of sliders, the first-floor deck spans the entire width of the home. A laundry room finishes off this floor. Ascending up the free-standing American cherry stair system to the second level, 180-degree water views North, South and West greet you from inside the home due to the substantial amount of custom glass and windows overlooking the bay. High vaulted ceilings throughout the kitchen, dining and family room area allow for an abundance of natural light. The chef’s kitchen features a substantial Sub-Zero appliance package of 4 beverage drawers, a large refrigerator, and wine refrigerator. 2 Viking ranges and 2 Miele dishwashers flank the center island. Custom Eucalyptus cabinetry finishes off the kitchen, which seamlessly flows right into the family room anchored by a ventless gas fed fireplace. Through a set of lift and slide doors, the spacious second-floor bayside deck is split between a covered area for dining and sunbathing with chaise lounges. Back inside, the fourth bedroom with ensuite bathroom and a powder room finish off the second floor. Upstairs, the primary suite has a wall of doors that can easily retract to allow for mesmerizing water views and an open-air concept. A large 80inch TV is custom mounted on a stainless steel swingarm which enables you to watch TV from your bed, then easily tuck it away when not in use, further enhancing water views. The master bathroom features two large vanities, a jetted tub, gorgeous, tiled shower, as well as the thoughtful placement of an outdoor shower. A large walk-in closet is conveniently tucked away off the bathroom. The third-floor deck is the perfect place to enjoy a morning coffee and book. Another unique feature of this property is the largest rooftop deck on the entire island, spanning over 1,000 Sq Ft. This allows for Ocean and Bay views for as far as the eye can see. A cabana with refrigerator and sink enables entertaining on this rooftop where everyone will be during the 4th of July fireworks. This deck is wired and plumbed for a hot tub with reinforced beams should the next owner want to place a hot tub here. The docking system is wired for 50amp service for larger boats to be powered.
Location
State NJ
County Cape May
Area Avalon
Location Details Bay Front,Water Front,Water View
Rooms
Other Rooms Living Room, Dining Room, Kitchen, Den/TV Room, Great Room
Basement Crawl Space, Slab
Interior
Interior Features Cathedral Ceilings, Elevator, Fireplace- Gas, Wood Flooring, Walk in Closet, Marble Flooring, Tile Flooring, Kitchen Island, Beverage Refrigerator
Hot Water Gas- Natural, On Demand
Heating Gas Natural, Multi-Zoned
Cooling Central Air Condition, Multi Zoned
Appliance Range, Oven, Self-Clean Oven, Microwave Oven, Refrigerator, Washer, Dryer, Dishwasher, Disposal, Central Vacuum, Stove Natural Gas, Wine Cooler, Stainless steel appliance
Exterior
Exterior Feature Patio, Deck, Storage Building, Dock, Outside Shower, In Ground Pool
Garage Garage, Concrete Driveway, 4 car parking
Building
Lot Description Bay Front, Water Front, Water View
Sewer City
Water City
Structure Type Stucco
New Construction No
Read Less Info
Want to know what your home might be worth? Contact us for a FREE valuation!

Our team is ready to help you sell your home for the highest possible price ASAP
Bought with COMPASS RE - Sic

"My job is to find and attract mastery-based agents to the office, protect the culture, and make sure everyone is happy! "







