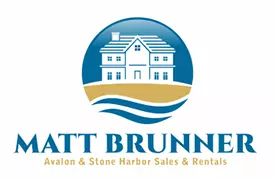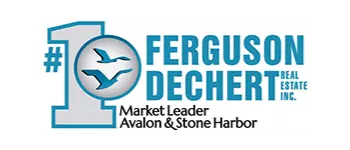$4,950,000
$4,995,000
0.9%For more information regarding the value of a property, please contact us for a free consultation.
6 Beds
7 Baths
3,613 SqFt
SOLD DATE : 06/28/2024
Key Details
Sold Price $4,950,000
Property Type Single Family Home
Sub Type Single Family
Listing Status Sold
Purchase Type For Sale
Square Footage 3,613 sqft
Price per Sqft $1,370
MLS Listing ID 231915
Sold Date 06/28/24
Style Upside Down,Contemporary,Three Story
Bedrooms 6
Full Baths 7
Year Built 2024
Annual Tax Amount $9,999
Tax Year 2023
Lot Dimensions 50 x 110
Property Description
Proudly presented is a custom three-story new construction home, slated for anticipated delivery in 2024! This exquisite residence is ideally situated in the west block of 23rd Street, nestled within a peaceful residential neighborhood. Boasting a prime location, it is merely 1.5 blocks away from the beach and an equal distance from the vibrant downtown shopping district. This stunning home will feature six spacious bedrooms and seven well-appointed bathrooms, offering ample space for comfortable living. A delightful rear yard will be equipped with an in-ground pool and a charming cabana for outdoor entertainment and relaxation. Emphasizing luxurious living, this home will come complete with an array of always-inclusive amenities. The chef's kitchen will be adorned with a center island for seating, perfect for gathering with friends and family. Throughout the residence, attention to detail will be evident, showcased by cathedral ceilings, a gas fireplace, and exquisite custom stone countertops and millwork trim. Top-of-the-line appliances and upscale ceramic tile work will further enhance the overall elegance of the interior. Additionally, convenience will be ensured with the inclusion of a multi-stop interior elevator for easy access to all levels, and the property will offer delightful decks on both the front and rear yards. The utmost care will be taken in crafting this home, ensuring that every aspect meets the highest standards of quality. Future homeowners will have the opportunity to make this residence uniquely their own, as they will be invited to sit down with us to discuss their personal preferences for paint, tile, and fixtures. Please note that the picture provided is a representation of the envisioned end product. Rest assured, the actual home to be built will mirror this vision of sophistication and comfort. Do not miss the chance to own this exceptional property - schedule an appointment with us today to explore the possibilities!
Location
State NJ
County Cape May
Area Avalon
Zoning R-1C
Location Details Inside Lot
Rooms
Other Rooms Living Room, Kitchen, Recreation/Family, Dining Area, Laundry/Utility Room
Basement Crawl Space
Interior
Interior Features Cathedral Ceilings, Elevator, Fireplace- Gas, Wood Flooring, Smoke/Fire Alarm, Walk in Closet, Wall to Wall Carpet, Kitchen Island
Hot Water Gas- Natural
Heating Gas Natural, Forced Air, Multi-Zoned
Cooling Central Air Condition, Multi Zoned
Appliance Range, Self-Clean Oven, Microwave Oven, Refrigerator, Washer, Dryer, Dishwasher, Disposal
Exterior
Exterior Feature Deck, Fenced Yard, Cable TV, Sidewalks, Outside Shower, In Ground Pool
Garage Garage, 1 Car, Attached, Auto Door Opener
Building
Lot Description Inside Lot
Sewer City
Water City
New Construction Yes
Read Less Info
Want to know what your home might be worth? Contact us for a FREE valuation!

Our team is ready to help you sell your home for the highest possible price ASAP
Bought with FERGUSON-DECHERT, INC

"My job is to find and attract mastery-based agents to the office, protect the culture, and make sure everyone is happy! "





