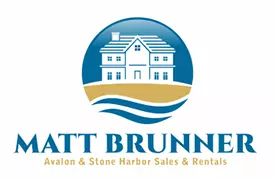$545,000
$545,000
For more information regarding the value of a property, please contact us for a free consultation.
3 Beds
2 Baths
2,193 SqFt
SOLD DATE : 06/28/2024
Key Details
Sold Price $545,000
Property Type Single Family Home
Sub Type Single Family
Listing Status Sold
Purchase Type For Sale
Square Footage 2,193 sqft
Price per Sqft $248
MLS Listing ID 241282
Sold Date 06/28/24
Style Ranch
Bedrooms 3
Full Baths 2
Year Built 1999
Annual Tax Amount $5,983
Tax Year 2022
Lot Dimensions 143x245
Property Description
Discover unparalleled comfort and convenience at 10 Saddlewood Drive, a spacious ranch-style residence nestled in one of Cape May Court House's finest neighborhoods. Boasting nearly 2200 square feet, this home offers three bedrooms, 2 separate family/living spaces, an open kitchen with upgraded stainless-steel appliances, dining room, HUGE 2 car attached garage, "workshop", screened in back porch, and your own master suite. Moving out back, take advantage of large nearly acre lot (143' wide by 245' deep) which includes an additional storage shed, outdoor shower, and an open well-maintained yard perfect for family BBQs or letting the kids play. 10 Saddlewood Drive offers a peaceful home away from the hustle and bustle yet remains just a short drive from the area's finest restaurants, bars, shopping, and beaches. Newer improvements include gutters with leaf guard and water treatment system. Call now to make this home yours before it's too late.
Location
State NJ
County Cape May
Area Cape May Court House
Location Details Cul-de-sac,Mainland
Rooms
Other Rooms Living Room, Dining Room, Kitchen, Den/TV Room, Dining Area, Pantry, Laundry/Utility Room, Storage Attic, 1st Floor Primary Bedroom
Basement Crawl Space
Interior
Interior Features Wood Flooring, Storage, Walk in Closet, Wall to Wall Carpet
Hot Water Electric
Heating Gas Natural, Forced Air
Cooling Central Air Condition
Appliance Range, Oven, Refrigerator, Washer, Dryer, Dishwasher, Smoke/Fire Detector, Stove Electric, Stainless steel appliance
Exterior
Exterior Feature Porch, Screened Porch, Storage Building, Outside Shower, Security Camera
Garage Garage, Attached, Black Top Driveway
Building
Lot Description Cul-de-sac, Mainland
Sewer Septic
Water Well
Structure Type Vinyl
New Construction No
Read Less Info
Want to know what your home might be worth? Contact us for a FREE valuation!

Our team is ready to help you sell your home for the highest possible price ASAP
Bought with deSatnick Real Estate LLC - Lower Township

"My job is to find and attract mastery-based agents to the office, protect the culture, and make sure everyone is happy! "







