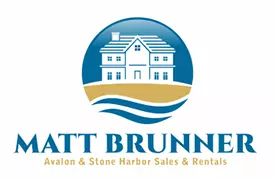$3,460,000
$3,495,000
1.0%For more information regarding the value of a property, please contact us for a free consultation.
5 Beds
4 Baths
2,406 SqFt
SOLD DATE : 07/31/2024
Key Details
Sold Price $3,460,000
Property Type Townhouse
Sub Type Townhouse
Listing Status Sold
Purchase Type For Sale
Square Footage 2,406 sqft
Price per Sqft $1,438
MLS Listing ID 241953
Sold Date 07/31/24
Bedrooms 5
Full Baths 4
Year Built 2011
Annual Tax Amount $9,727
Tax Year 2023
Property Description
This three-story, BAYFRONT townhome offers picturesque views of Cedar Island and miles of intercostal waterway. Ideally situated just a few minutes' ride from fast water, this location is a boater's paradise. The meticulously kept home has never been a rental and has been lovingly maintained by only one family since it was built in 2011. The sprawling, three-story layout has multiple entertaining spaces, large bedrooms, and huge decks on all three levels. The first story of the multilevel layout offers two bedrooms, a bath, and a laundry. The bayside bedroom on this level is currently utilized as a family room with slider access to a covered deck overlooking the water. Up a half set of stairs, you will find the third bedroom and a hall bathroom, which doubles as the bath for the entertaining space. The expansive second-floor great room flows effortlessly from the kitchen to the dining room to the bayside living room and then through sliding glass doors to a covered second-floor deck. The kitchen features stone countertops and backsplash, high-end stainless-steel appliances, and island seating for the entire family. The bayside living room is centered on a gas fireplace and offers wide-spanning views of the wildlife on Cedar Island. The covered, 2nd-floor deck is optimal for entertaining. Whether watching the sunrise or the sunset over the water, this will undoubtedly be one of your favorite spaces in the home. The fourth bedroom includes an en-suite bathroom. The primary suite on the top floor consists of a large bathroom, a walk-in closet, and a bedroom large enough to have multiple seating areas. Sliders provide access to the third-floor deck, where you will find staggering water views looking east, north, and west for as far as the eye can see. At the grade level, a full car garage makes storing your beach and bay toys a breeze. Out back, grade-level decking significantly expands the useable deck space and uniquely connects the bay to the home. A 15,000-pound boat lift makes it easy to protect your boat when you are not using it. Pennsylvania Harbor is one of the widest water ways in the area and has largely still water, making it the perfect place for young kids to swim without the risk of being overtaken by a strong tidal current. Sunrise Drive properties always sell quickly, as they provide easy access to fast water and offer some of the most stunning views available on Seven Mile Island. Beyond the access to fast water, this premier location is just a short stroll into the center of Avalon's nightlife, shopping, and restaurant district. Schedule your showing at this incredible home before it is too late.
Location
State NJ
County Avalon
Area Avalon
Location Details Bay Front,Island,Water Front
Interior
Hot Water Gas
Building
Lot Description Bay Front, Island, Water Front
Story Three
Sewer City
Water City
New Construction No
Others
Acceptable Financing Conventional
Listing Terms Conventional
Read Less Info
Want to know what your home might be worth? Contact us for a FREE valuation!

Our team is ready to help you sell your home for the highest possible price ASAP
Bought with OASIS REALTY

"My job is to find and attract mastery-based agents to the office, protect the culture, and make sure everyone is happy! "







