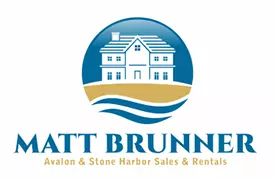$4,510,000
$4,495,000
0.3%For more information regarding the value of a property, please contact us for a free consultation.
5 Beds
5.2 Baths
SOLD DATE : 08/24/2024
Key Details
Sold Price $4,510,000
Property Type Single Family Home
Sub Type Single Family
Listing Status Sold
Purchase Type For Sale
MLS Listing ID 240290
Sold Date 08/24/24
Style Two Story,Upside Down
Bedrooms 5
Full Baths 5
Year Built 2024
Annual Tax Amount $7,439
Tax Year 2023
Lot Dimensions 50x110
Property Description
NOW OFFERED FURNISHED AND READY TO GO FOR SUMMER! JCM Development does it again! Introducing 280 86th in Stone Harbor NJ, a custom new construction beach home with BAY and slight OCEAN VIEWS. The home features 5 bedrooms (each with their own attached full bath), 2 powder rooms (one on each floor), additional first floor family room, four generous deck spaces including a masonry front porch with Bluestone pavers, Extensive trim package including white oak ship lap in various spots, interior 8' solid core doors, 10’ first floor ceiling, pool & cabana, and MORE! This meticulously designed home is perfect for families looking to enjoy the beauty of the Jersey Shore or would make a fantastic INVESTMENT property (reach out for projected rental rates). As you walk into the first floor, you will instantly see that no expensive was spared: from the extensive trim package including 10” shiplap in the first-floor hallway, coffered ceilings in the family room, 10’ tall ceiling height, oversized 8’ sliders/solid core doors throughout, and custom shelving with wet bar, mini fridge, and ice maker. Also on the first floor you will find 3 bedrooms each with their own full bath including a bunk room with custom built ins, laundry room, and a perfectly positioned half bath with outside access to the large covered deck. Moving to the second floor via a towering wall of windows you will be in the “GREAT” ROOM. The second floor continues the theme of “luxury” including shiplap covering the entire living/dining/kitchen ceiling, a chef’s dream kitchen with wolf/subzero appliances, enormous center island with plenty of seating, custom Kountry Kraft kitchen cabinets, additional seating/work desk with beverage fridge, and access through another 8’ tall slider to a southern exposed and partially covered, oversized deck space with peeks of the ocean. In the rear of the home is 2 bedrooms each with their own full bath attached as well as a powder room in the hallway. The master suite will have custom shelving in the closet and bathroom as well as private access to another covered deck space. Put this home under contract today and enjoy the rest of summer or put tenants in place for next summer!
Location
State NJ
Area Stone Harbor
Location Details Island,Water View
Rooms
Other Rooms Living Room, Kitchen, Den/TV Room, Dining Area, Laundry/Utility Room, Storage Attic
Basement Crawl Space, Masonry Floors/Wall
Interior
Interior Features Bar, Cathedral Ceilings, Fireplace- Gas, Smoke/Fire Alarm, Storage, Walk in Closet, Kitchen Island, Beverage Refrigerator
Hot Water On Demand
Heating Gas Natural, Multi-Zoned
Cooling Central Air Condition, Multi Zoned
Appliance Range, Oven, Self-Clean Oven, Refrigerator, Washer, Dryer, Dishwasher, Smoke/Fire Detector, Stove Natural Gas, Stainless steel appliance
Exterior
Exterior Feature Patio, Deck, Enclosed/Covered Patio, Porch, Fenced Yard, Storage Building, Outside Shower, In Ground Pool
Garage 2 Car, Stone Driveway
Building
Lot Description Island, Water View
Sewer City
Water City
Structure Type Brick Face,Masonry Block,Hardie Board
New Construction Yes
Read Less Info
Want to know what your home might be worth? Contact us for a FREE valuation!

Our team is ready to help you sell your home for the highest possible price ASAP
Bought with Tim Kerr Sotheby's International Realty

"My job is to find and attract mastery-based agents to the office, protect the culture, and make sure everyone is happy! "







