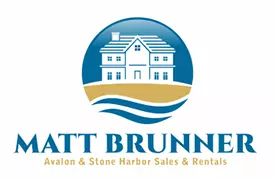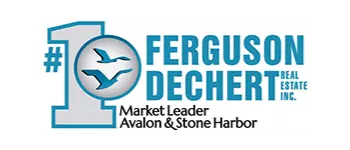$1,900,000
$1,950,000
2.6%For more information regarding the value of a property, please contact us for a free consultation.
5 Beds
3.1 Baths
SOLD DATE : 10/25/2024
Key Details
Sold Price $1,900,000
Property Type Single Family Home
Sub Type Single Family
Listing Status Sold
Purchase Type For Sale
MLS Listing ID 242632
Sold Date 10/25/24
Style Three Story,See Remarks
Bedrooms 5
Full Baths 3
Year Built 2024
Lot Dimensions 40 X 100
Property Description
"BEAUTIFUL" is the first thing that comes to mind as you first lay eyes on this custom 2.5 story new construction home in Wildwood Crest. As you walk in the front door you instantly see the stunning cladded ceiling in foyer, 5-piece window and door trim package and real hardwood floors with wide staircase going to the second floor. The first floor has a (2) car garage and plenty of room for the electric golf cart. At this level you have, (2) bedrooms, full bath and sitting area with Anderson slider to big back yard on a 40'x 100' lot. The private back yard is enclosed with vinyl fence, tree line, plantation shutters at deck and has plenty of room for pool and has an enclosed vinyl exterior shower. The yard is fully irrigated, and the materials used for siding are vinyl and final and require zero Maintenance. Walking up the stairs to second floor, you will find the "BIG" open concept kitchen, living room and dining room. This area has a 12' +/- ceiling with a fireplace for the ambiance and ship lapped wall to finish it off. The second floor also offers a front deck with sunset lake views. The woodwork is amazing through out with a true artisan's vision as every detail was carefully designed to bring out the "life at the beach". The second floor also has powder room for guests and on this level, you will find the master bedroom, master bathroom and walk in closet. The top floor has a private office, (2) more bedrooms and full bathroom. This 5-bedroom 3.5 bath custom home was constructed by a very well known reputable builder with only the finest products used to make this home your "Happy Place." Click on the "virtual tour"
Location
State NJ
County Cape May
Area Wildwood Crest
Zoning Res
Location Details Cleared Lot,Inside Lot,Island,See Remarks,Water View
Rooms
Other Rooms Living Room, Dining Room, Kitchen, Pantry, Laundry/Utility Room, Storage Attic, See Remarks
Basement Crawl Space
Interior
Interior Features Cathedral Ceilings, Wood Flooring, Smoke/Fire Alarm, Walk in Closet, Tile Flooring
Hot Water Gas- Natural
Heating Gas Natural, Multi-Zoned
Cooling Central Air Condition
Appliance Range, Microwave Oven, Refrigerator, Washer, Dryer, Dishwasher, Disposal, Smoke/Fire Detector
Exterior
Exterior Feature Deck, Porch, Cable TV, Sidewalks
Garage Garage, Attached, Concrete Driveway
Building
Lot Description Cleared Lot, Inside Lot, Island, See Remarks, Water View
Sewer City
Water City
Structure Type Shingle,Vinyl
New Construction Yes
Read Less Info
Want to know what your home might be worth? Contact us for a FREE valuation!

Our team is ready to help you sell your home for the highest possible price ASAP
Bought with COASTAL ELITE REALTY

"My job is to find and attract mastery-based agents to the office, protect the culture, and make sure everyone is happy! "







