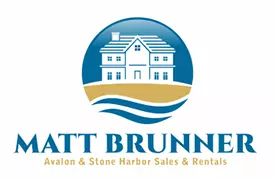$691,200
$675,000
2.4%For more information regarding the value of a property, please contact us for a free consultation.
3 Beds
2.1 Baths
2,392 SqFt
SOLD DATE : 11/14/2024
Key Details
Sold Price $691,200
Property Type Single Family Home
Sub Type Single Family
Listing Status Sold
Purchase Type For Sale
Square Footage 2,392 sqft
Price per Sqft $288
MLS Listing ID 243031
Sold Date 11/14/24
Bedrooms 3
Full Baths 2
Year Built 1985
Annual Tax Amount $6,268
Tax Year 2023
Lot Dimensions 200x200
Property Description
This beautiful, immaculately maintained large ranch home offers a peaceful haven for relaxation and family fun, while being minutes from downtown Cape May Court House and the beaches of Stone Harbor, Wildwood and Cape May. The open floor plan features a spectacular, approx. 550 sq ft great room, bathed in light by a wall of west-facing windows. A recently built designer fireplace, featuring a top-of-the-line 42-inch Dimplex electric fireplace, provides a cozy and classy focal point. The adjoining large kitchen is a chef's delight, offering thoughtful, practical storage (and lots of it!). More than 30 feet of granite counter space is augmented by custom cabinets, featuring antique brass handles, and offering myriad storage, including a pantry section. Adjoining the kitchen is a large dining area overlooking the landscaped front garden, featuring a built-in, L-shaped banquette. A perfect place to start the day with a cup of coffee, watching the hummingbirds feast on the hibiscus flowers just a few feet away! The primary bedroom is a peaceful retreat, featuring a designer paneled wall, a built-in bookcase and two separate walk-in closets. The spacious adjoining bathroom features a wet-room shower and a 7-foot double vanity, with custom counter and sinks, bookended with floor-to-ceiling cupboards. At the opposite end of the home, two large additional bedrooms share a full bathroom, with a double vanity and bathtub. A flex room can either be used as an office or whatever the new owner can imagine. A large laundry room, fitted with a wall of cupboards, adjoins a powder room. Throughout the home, there's an array of closets for all of your linen and general household needs. The homes interior has a fresh coat of paint. At the rear of the property, through the double glass doors, a deck offers the perfect spot for grilling, and enjoying the serene, private semi wooded backyard, where cicadas and tree frogs provide the evening’s entertainment. The attic runs the full length of the house, is easily accessible and provides yet more storage space. The huge, two-story garage (insulated and with electric) offers endless options for creating your own backyard oasis. It could be converted to a pool house if new owners would like to install a pool, a gym and large office, or more. The choice is yours! Property comes with an annually serviced Generac generator and an irrigation system.
Location
State NJ
County Cape May
Area Cape May Court House
Location Details Mainland
Rooms
Other Rooms Living Room, Dining Room, Kitchen, Recreation/Family, Dining Area, Pantry, Laundry/Utility Room, Library/Study, Great Room, Storage Attic, 1st Floor Primary Bedroom
Basement Crawl Space
Interior
Interior Features Wood Flooring, Smoke/Fire Alarm, Storage, Walk in Closet, Fireplace - Electric
Hot Water Gas- Natural
Heating Gas Natural, Baseboard, Hot Water, Multi-Zoned
Cooling Central Air Condition, Electric, Ceiling Fan
Appliance Range, Oven, Microwave Oven, Refrigerator, Washer, Dryer, Dishwasher, Smoke/Fire Detector, Stove Natural Gas
Exterior
Exterior Feature Deck, Porch, Fenced Yard, Storage Building, Cable TV, Sprinkler System
Garage Garage, Parking Pad, 2 Car, Detached, Auto Door Opener, Black Top Driveway
Building
Lot Description Mainland
Sewer Septic
Water Well
Structure Type Vinyl
New Construction No
Read Less Info
Want to know what your home might be worth? Contact us for a FREE valuation!

Our team is ready to help you sell your home for the highest possible price ASAP
Bought with Non Member

"My job is to find and attract mastery-based agents to the office, protect the culture, and make sure everyone is happy! "







