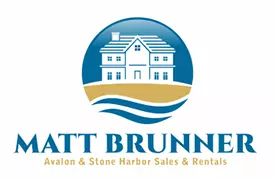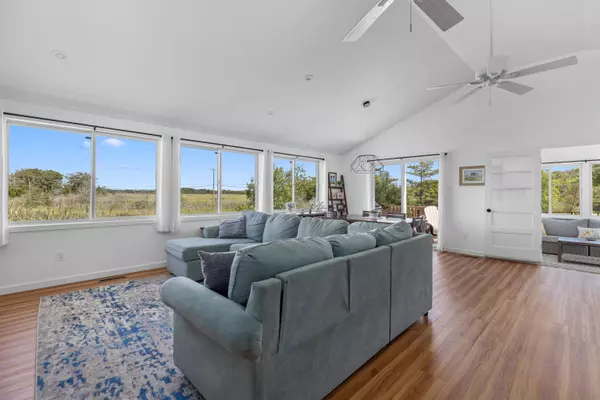$610,000
$615,000
0.8%For more information regarding the value of a property, please contact us for a free consultation.
3 Beds
2.1 Baths
1,466 SqFt
SOLD DATE : 11/15/2024
Key Details
Sold Price $610,000
Property Type Single Family Home
Sub Type Single Family
Listing Status Sold
Purchase Type For Sale
Square Footage 1,466 sqft
Price per Sqft $416
MLS Listing ID 242373
Sold Date 11/15/24
Style Ranch
Bedrooms 3
Full Baths 2
Year Built 1972
Annual Tax Amount $8,158
Tax Year 2023
Lot Dimensions 141x325
Property Description
Welcome to this beautifully remodeled 3-bedroom, 2.5-bath home nestled on a spacious 1+ acre lot with stunning marsh meadow views. This home offers the perfect blend of modern amenities and serene natural surroundings. Fully renovated in 2022, the property features central air and heat, a new septic system, and stylish vinyl plank flooring throughout. The open-concept kitchen is a chef's dream, boasting a center island, stone countertops, and custom tile showers in the bathrooms. The vaulted ceilings add an airy feel to the living spaces, while the full finished basement provides additional room for entertainment or relaxation. Step outside to enjoy the fenced yard or take in the tranquil views from the deck. Located just a short walk to the bay, this home also includes a 1-car garage, making it a true gem in a sought-after location.
Location
State NJ
County Cape May
Area Cape May Court House
Location Details Corner,Water View
Rooms
Other Rooms Living Room, Eat-In-Kitchen, Dining Area, Laundry/Utility Room, Storage Attic, 1st Floor Primary Bedroom
Basement Full
Interior
Interior Features Cathedral Ceilings, Smoke/Fire Alarm, Tile Flooring, Vinyl Flooring, Kitchen Island
Hot Water Propane
Heating Gas Propane, Forced Air
Cooling Central Air Condition, Ceiling Fan
Appliance Range, Oven, Self-Clean Oven, Microwave Oven, Refrigerator, Dishwasher, Smoke/Fire Detector, Stove Propane
Exterior
Exterior Feature Deck, Fenced Yard, Storage Building
Garage Garage, 1 Car, Detached, Concrete Driveway
Building
Lot Description Corner, Water View
Sewer Septic
Water Well
Structure Type Vinyl
New Construction No
Read Less Info
Want to know what your home might be worth? Contact us for a FREE valuation!

Our team is ready to help you sell your home for the highest possible price ASAP
Bought with BERKSHIRE HATHAWAY HS FOX & ROACH west

"My job is to find and attract mastery-based agents to the office, protect the culture, and make sure everyone is happy! "







