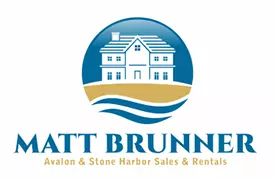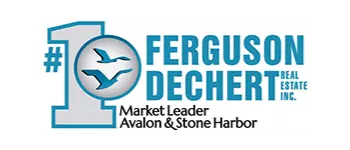$550,000
$599,000
8.2%For more information regarding the value of a property, please contact us for a free consultation.
3 Beds
1.1 Baths
1,868 SqFt
SOLD DATE : 03/19/2025
Key Details
Sold Price $550,000
Property Type Single Family Home
Sub Type Single Family
Listing Status Sold
Purchase Type For Sale
Square Footage 1,868 sqft
Price per Sqft $294
MLS Listing ID 250160
Sold Date 03/19/25
Style Ranch
Bedrooms 3
Full Baths 1
Year Built 1961
Annual Tax Amount $4,200
Tax Year 2024
Lot Dimensions 1.47 acres
Property Sub-Type Single Family
Property Description
ZONED RESIDENTIAL/COMMERCIAL! If you are looking for a home where you can run your business come take a look at this home that sits on a 1.47-acre lot with a detached 3 car garage plus 2 sheds! There is plenty of parking space for over 10 cars. This home was originally built in 1961 and features an attached beauty parlor. The house needs updating but the grounds are extraordinary and the roof was replaced in 2024 with new siding 3 years ago, new air conditioning in 2022, new hot water heater 2023, new heating system 2 years old, new sewer line, new crawl space vents, vinyl fence in backyard was added in 2023. The house offers a spacious living room with hardwood flooring, eat in kitchen, large laundry room with pantry space, 3 bedrooms with hardwood flooring and 1 full bathroom. The home features natural gas heating and central air. Attached to the property is a (approx.) 12'x38' commercial unit that was currently being used as a beauty parlor with 1/2 bathroom, 2 washing sinks, electric heating and 2 large wall air conditioners. The backyard features a built-in gas grill, shower & toilet, vinyl fencing, plus 2 large sheds for extra storage. The home also offers a 3+ oversized garage with its own well pump, compressor, natural gas heat, work bench, 2 attic spaces plus new garage doors. Survey for the property can be found in associated docs. Don't hesitate to make your appointment to see this property today! This estate if being conveyed in AS IS Condition. The seller will provide fire compliance only!
Location
State NJ
County Cape May
Area Erma
Zoning Res/Commer
Rooms
Other Rooms Living Room, Kitchen, Pantry, Laundry/Utility Room
Basement Crawl Space
Interior
Interior Features Wood Flooring, Security System, Smoke/Fire Alarm, Storage, Walk in Closet
Hot Water Gas- Natural
Heating Gas Natural
Cooling Central Air Condition
Appliance Range, Microwave Oven, Refrigerator, Washer, Dryer, Dishwasher, Smoke/Fire Detector
Exterior
Exterior Feature Grill, Fenced Yard, Storage Building, Cable TV, Outside Shower
Parking Features Garage, 3 Car, Detached, Auto Door Opener, Heated Garage, Concrete Driveway, Black Top Driveway, Stone Driveway, 4 car parking
Building
Sewer City
Water Well
Structure Type Vinyl
New Construction No
Read Less Info
Want to know what your home might be worth? Contact us for a FREE valuation!

Our team is ready to help you sell your home for the highest possible price ASAP
Bought with deSatnick Real Estate LLC - Lower Township
"My job is to find and attract mastery-based agents to the office, protect the culture, and make sure everyone is happy! "







