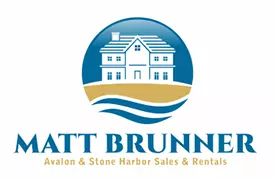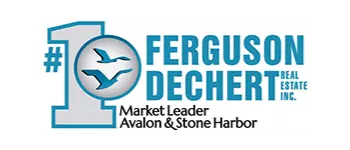$3,100,000
$3,495,000
11.3%For more information regarding the value of a property, please contact us for a free consultation.
3 Beds
2.1 Baths
2,400 SqFt
SOLD DATE : 03/28/2025
Key Details
Sold Price $3,100,000
Property Type Single Family Home
Sub Type Single Family
Listing Status Sold
Purchase Type For Sale
Square Footage 2,400 sqft
Price per Sqft $1,291
MLS Listing ID 250638
Sold Date 03/28/25
Style Three Story
Bedrooms 3
Full Baths 2
Year Built 2005
Annual Tax Amount $23,927
Tax Year 2023
Lot Dimensions 80'x100'
Property Sub-Type Single Family
Property Description
Welcome to 33 Sumner Avenue, a direct Oceanfront property that beautifully marries timeless elegance with contemporary comforts to create the pinnacle of Jersey Shore living. Due to the setbacks of the Southern neighbors, there are striking coastline & ocean views stretching all the way to Avalon. The lower living level features 3 bedrooms, including the stately primary suite with sizeable en suite bath including a water closet, double vanity sink, soaking tub, & walk-in shower. Heading up to the top level the open living concept is perfected with living, dining, and kitchen spaces flawlessly blended. The Chefs kitchen includes stainless appliances, pot filler, and abundant storage tucked behind custom shaker cabinetry. The living area is located directly under a vaulted ceiling and features a cozy gas log fireplace flanked by built in shelving & numerous Andersen impact rated windows flooding the space with natural light. A handcrafted wooden circular staircase leads to a spacious rooftop deck cleverly carved into the roofline offering the ultimate in privacy, tranquility, and water views. House sits on 40' x 100' parcel (lot 17), but sale includes an additional adjoining 40'x100' parcel (lot 13.01). Experience the serenity of Strathmere from this stunning property.
Location
State NJ
County Cape May
Area Strathmere
Zoning RR
Location Details Beach Block,Beach Front,Cleared Lot,Island,Water Front,Water View
Rooms
Other Rooms Living Room, Dining Room, Eat-In-Kitchen, Laundry/Utility Room
Basement Slab
Interior
Interior Features Fireplace- Gas, Wood Flooring, Smoke/Fire Alarm, Storage, Wall to Wall Carpet, Tile Flooring
Hot Water Gas- Natural
Heating Gas Natural, Forced Air, Multi-Zoned
Cooling Central Air Condition, Ceiling Fan, Multi Zoned
Appliance Range, Oven, Self-Clean Oven, Microwave Oven, Refrigerator, Washer, Dryer, Dishwasher, Smoke/Fire Detector, Stove Natural Gas
Exterior
Exterior Feature Patio, Deck, Porch, Grill, Sidewalks, Outside Shower
Parking Features Garage, 1 Car, Attached, Auto Door Opener, Concrete Driveway
Building
Lot Description Beach Block, Beach Front, Cleared Lot, Island, Water Front, Water View
Sewer Septic
Water City
Structure Type Brick,Vinyl
New Construction No
Read Less Info
Want to know what your home might be worth? Contact us for a FREE valuation!

Our team is ready to help you sell your home for the highest possible price ASAP
Bought with RIORDAN REAL ESTATE INC.
"My job is to find and attract mastery-based agents to the office, protect the culture, and make sure everyone is happy! "







