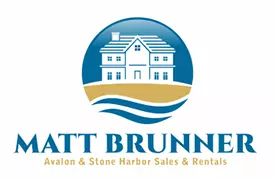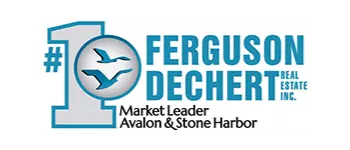$1,200,000
$1,449,500
17.2%For more information regarding the value of a property, please contact us for a free consultation.
5 Beds
3.1 Baths
4,054 SqFt
SOLD DATE : 05/09/2025
Key Details
Sold Price $1,200,000
Property Type Single Family Home
Sub Type Single Family
Listing Status Sold
Purchase Type For Sale
Square Footage 4,054 sqft
Price per Sqft $296
MLS Listing ID 241611
Sold Date 05/09/25
Style Two Story,See Remarks
Bedrooms 5
Full Baths 3
Year Built 1971
Annual Tax Amount $7,931
Tax Year 2024
Lot Dimensions 80x80
Property Sub-Type Single Family
Property Description
Rare find! This 4000+sf Wildwood Crest home situated on a south end corner is perfect for an extended family. This home has all the upgrades you expect in a select single family home including hardwood floors, upgraded stainless steel appliances, crown moldings, new tiled bathrooms with marble top vanities, recessed lighting, large laundry room. The foyer has a classic curved wood staircase to the second level. To the left of the foyer is a family room with a wood burning fireplace and to the right is a large living/ entertainment room which is big enough for generations of family and friends to relax. Continue straight through the foyer into the dining area with French doors leading out to the spacious deck. To the left of the dining area is the newly remodeled kitchen with a 5 burner Wolf range, pot filler, stainless appliances, tiled backsplash, everything you need to easily prepare meals for your large family plus guests. The large primary suite is also on the first level and has enough room for a comfortable sitting area, walk-in closet, and remodeled tiled bathroom. Upstairs there are 4 extra-large bedrooms all with roomy closets. There is a shared bathroom off the hall with a marble 2 sink vanity. One of the oversized bedrooms is also another primary suite with an attached remodeled tiled bathroom and walk-in closet. Storage galore! Tons of closets. There is a full attic accessed by pull down stairs and another separate “Attic” area off the utility room. This second area is accessed by private stairs leading up to a work area and a potential bedroom with attached bath. Both rooms are unfinished but could be a private office, guest suite, in-law space, gym, studio or whatever you would like. Property is enclosed with a vinyl fence, has inground irrigation, off street parking, central AC, emergency generator, potential for a pool and much more! This is the perfect home for easy living and an ideal place for family and Holidays in any season.
Location
State NJ
County Cape May
Area Wildwood Crest
Zoning R1
Location Details Corner
Rooms
Other Rooms Living Room, Dining Room, Kitchen, Den/TV Room, Eat-In-Kitchen, Laundry/Utility Room, Storage Attic, See Remarks, 1st Floor Primary Bedroom
Interior
Interior Features Wood Flooring, Smoke/Fire Alarm, Storage, Walk in Closet, Fireplace- Wood, Generator
Hot Water Gas- Natural
Heating Gas Natural
Cooling Central Air Condition
Appliance Oven, Refrigerator, Washer, Dryer, Dishwasher, Disposal, Smoke/Fire Detector, Stove Natural Gas, Stainless steel appliance
Exterior
Exterior Feature Patio, Deck, Fenced Yard, Cable TV
Parking Features Parking Pad, 2 Car, 3 Car, Concrete Driveway
Building
Lot Description Corner
Sewer City
Water City
Structure Type Stone,Vinyl
New Construction No
Read Less Info
Want to know what your home might be worth? Contact us for a FREE valuation!

Our team is ready to help you sell your home for the highest possible price ASAP
Bought with HOFFMAN AGENCY
"My job is to find and attract mastery-based agents to the office, protect the culture, and make sure everyone is happy! "







