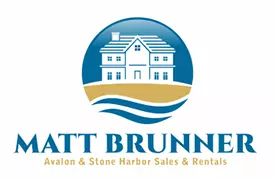$295,000
$299,900
1.6%For more information regarding the value of a property, please contact us for a free consultation.
5 Beds
2.1 Baths
2,759 SqFt
SOLD DATE : 10/26/2017
Key Details
Sold Price $295,000
Property Type Single Family Home
Sub Type Single Family
Listing Status Sold
Purchase Type For Sale
Square Footage 2,759 sqft
Price per Sqft $106
MLS Listing ID 176820
Sold Date 10/26/17
Style Two Story
Bedrooms 5
Full Baths 2
Year Built 2003
Annual Tax Amount $5,517
Tax Year 2016
Lot Dimensions 1.03AC
Property Description
Modern construction traditional center hall colonial style home situated on over 1 Acre of land at the end of a private cul-de-sac just minutes from downtown Cape May Court House. Entering through the covered front porch you will find a foyer flanked by a formal living room with hardwood floors & gas fireplace to the right, and a formal dining room to the left. To the rear is the large kitchen with breakfast bar, breakfast nook, pantry, powder room, laundry/utility room & garage access. Also located on the first floor is the large master suite, featuring a walk in closet and private 4 piece bath including dual vanity sink and whirlpool tub. On the 2nd floor you will find 4 additional guest bedrooms & a guest bath. The home is serviced by natural gas forced hot air heat & central air condition. The interior has recently been freshened up with new carpeting, paint, many electrical fixtures and much more. The exterior is finished with low maintenance vinyl siding and offers a large paved driveway, full width covered front porch, oversized rear deck & fully fenced rear yard. If you have been looking for an affordable home to suit your large or growing family, then look no further. This home has it all and is ready to go. Buyer is responsible for all local or state inspections required in the sale. Call today for additional information or to schedule a private tour!
Location
State NJ
County Cape May
Area Cape May Court House
Location Details Cul-de-sac,Inside Lot,Mainland
Rooms
Other Rooms Living Room, Dining Room, Kitchen, Dining Area, Pantry, Laundry/Utility Room, 1st Floor Primary Bedroom
Basement Crawl Space
Interior
Interior Features Fireplace- Gas, Wood Flooring, Kitchen Center Island, Walk in Closet, Wall to Wall Carpet, Whirlpool, Vinyl Flooring
Hot Water Gas- Natural
Heating Gas Natural, Forced Air
Cooling Central Air Condition, Ceiling Fan
Appliance Dishwasher, Stove Natural Gas
Exterior
Exterior Feature Deck, Porch, Fenced Yard
Garage Garage, 2 Car, Attached
Building
Lot Description Cul-de-sac, Inside Lot, Mainland
Sewer Septic
Water Well
Structure Type Vinyl
New Construction No
Read Less Info
Want to know what your home might be worth? Contact us for a FREE valuation!

Our team is ready to help you sell your home for the highest possible price ASAP
Bought with Non Member

"My job is to find and attract mastery-based agents to the office, protect the culture, and make sure everyone is happy! "


