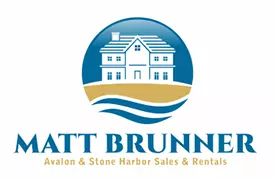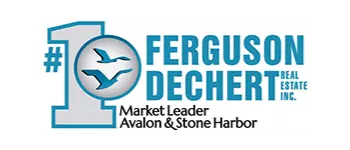$551,001
$565,000
2.5%For more information regarding the value of a property, please contact us for a free consultation.
5 Beds
4.1 Baths
SOLD DATE : 10/31/2019
Key Details
Sold Price $551,001
Property Type Single Family Home
Sub Type Single Family
Listing Status Sold
Purchase Type For Sale
MLS Listing ID 187881
Sold Date 10/31/19
Style Two Story,Colonial
Bedrooms 5
Full Baths 4
Annual Tax Amount $8,720
Lot Dimensions 180X227
Property Description
This home is SHORE to please. This contemporary custom colonial home is 12 years young. The owners pride in this home shines through every nook and cranny with no detail overlooked. From the meticulously kept landscaping, the flawless interior, sophisticated decor, custom lighting, immaculate three car garage, this home is sure to hit all your requirement.. Just pack your bag and move right in, all the work and details have been done for you.The exterior of the home boast a welcoming driveway flanked with lighted stone pillars. The lush landscaping and vegetation is well maintained with an automatic sprinkler unit. The inviting front porch has been upgraded with exterior lighting and fans for those warm summer evenings, custom entry door, PVC pillars and concrete porch allow for easy maintenance. As you enter into the two story vaulted foyer you are greeted with a beautiful crafted stair case, second story balcony and an open concept floor plan with natural hardwood floors and custom lighting throughout. The great room features an abundance of natural light, plenty of windows to catch that cool summer breeze, recessed lighting, crown molding, gas fireplace encased with built-in cabinetry, and full extended dining area. The adjacent kitchen is a chef’s dream with all the bells and whistles with its Double ovens, microwave oven, gas range cook top, double door refrigerator, large walk-in pantry, dishwasher, beautiful counters tops, additional counter top seating and so much more. The first level also consists of a large dining room, oversized study which could also be utilized as an additional living area, laundry room/mug room with utility sink and cloths drying closet, a recently renovated half bath, and a welcoming private first floor master suite with full bath, stall shower w/ glass enclosure, soaking tub, walk-in closet, and vanity area. The wide stair case leading to the second floor adds a classic touch right off the foyer. This level consists of three full baths and four additional bedrooms two of which are considered secondary master suites, a full size hall bath, plenty of storage closets, a utility closet which holds the electronics to the whole house stereo system and an additional game room/family gathering room with staircase leading back down to the first level. The rear exterior is an entertainers dream. Wow your guests while gathering on the covered expanded porch boasting exterior fans and exterior speaker system. The back yard also includes, hot tub, outdoor shower, shed with electric, paved grilling area with natural gas line, and plenty of space for a pool. Additional upgrades include; Christmas lighting exterior electrical package, Solar Panels with transferable contract, central vac, third floor attic that can be converted to additional living space, plantation shutters throughout the entire home, full third floor attic, irrigation, security alarm, 2x6 constructed walls, 36” doorways, doorbell/intercom, gray tank for washing machine, 2x6 wood framed windows for easy hang curtains and much more. There are just too many upgrades to list. The home speaks for itself. PUT IT ON YOUR LIST! CONTACT AGENT TO SCHEDULE A PRIVATE SHOWING…. Additional photos, survey, upgrade list, and service providers list can be supplied upon request.
Location
State NJ
Area Cape May Court House
Location Details Cleared Lot,Cul-de-sac,Inside Lot,Mainland
Rooms
Other Rooms Living Room, Dining Room, Kitchen, Den/TV Room, Recreation/Family, Eat-In-Kitchen, Breakfast Nook, Pantry, Laundry/Utility Room, Library/Study, Great Room, Storage Attic, See Remarks, 1st Floor Primary Bedroom, In-Law Quarters
Basement Crawl Space
Interior
Interior Features Cathedral Ceilings, Fireplace- Gas, Security System, Smoke/Fire Alarm, Storage, Walk in Closet, Wall to Wall Carpet, Whirlpool, Tile Flooring
Hot Water Gas- Natural
Heating Gas Natural, Forced Air, Multi-Zoned
Cooling Central Air Condition, Multi Zoned
Appliance Range, Oven, Self-Clean Oven, Microwave Oven, Refrigerator, Dishwasher, Disposal, Central Vacuum, Intercom
Exterior
Exterior Feature Patio, Deck, Porch, Grill, Fenced Yard, Storage Building, Cable TV, Outside Shower, Sprinkler System
Garage Garage, 3 Car, Attached, Auto Door Opener, Concrete Driveway, 4 car parking
Building
Lot Description Cleared Lot, Cul-de-sac, Inside Lot, Mainland
Sewer Private
Water Private
Structure Type Vinyl
New Construction No
Read Less Info
Want to know what your home might be worth? Contact us for a FREE valuation!

Our team is ready to help you sell your home for the highest possible price ASAP
Bought with LONG & FOSTER REAL ESTATE, INC cm

"My job is to find and attract mastery-based agents to the office, protect the culture, and make sure everyone is happy! "


